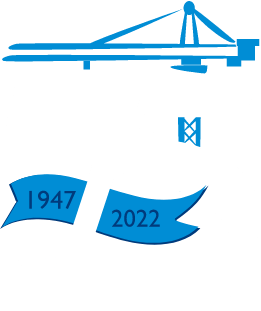Renovation
Johns Hopkins University, 555 Pennsylvania Ave., NW
The Johns Hopkins University is transforming the iconic former Newseum building into a world-class academic building. The renovated site will support the school’s business, public policy, and international studies graduate programs. When completed, the 350,000 SF building will include classrooms, offices, conference space, and media suites.
Details
Cast-in-place, shotcrete, and sustainable concrete – we used concrete buggies, concrete pumps, and 5-gallon buckets to get the concrete in place, using both cast-in-place and shotcrete. The team also utilized sustainable mix designs, reducing the CO2 footprint of the project.
Noise limitations – an occupied residential structure was connected to the building, so there were noise restrictions in place which meant limited working hours.
Tight workspaces – this project’s inherent walls and structures meant limited space for maneuverability. For example, the team relied on a service elevator to get the rebar and concrete buggies up and down the building to pour slabs, beams, and walls.
Shorter rebar and careful stairway navigation – some rebar was shortened to 18’, so it could be transported using the elevators. Where a 30’ rebar was required, the team hand-carried and hand-passed the longer rebar up multiple floors using existing stairways to get it in place.
Weekly collaboration – our superintendent met with the engineer and design team to understand the extreme design conditions of the project. The team developed solutions – such as tying in a slab, adding a beam, or inserting a new column – to ensure the result would meet or exceed requirements.
summary:
Category: Renovation
Location: Washington, D.C.
General Contractor: Clark Construction
Delivered: 2022
CY: 6,000
SSFS: 40,000
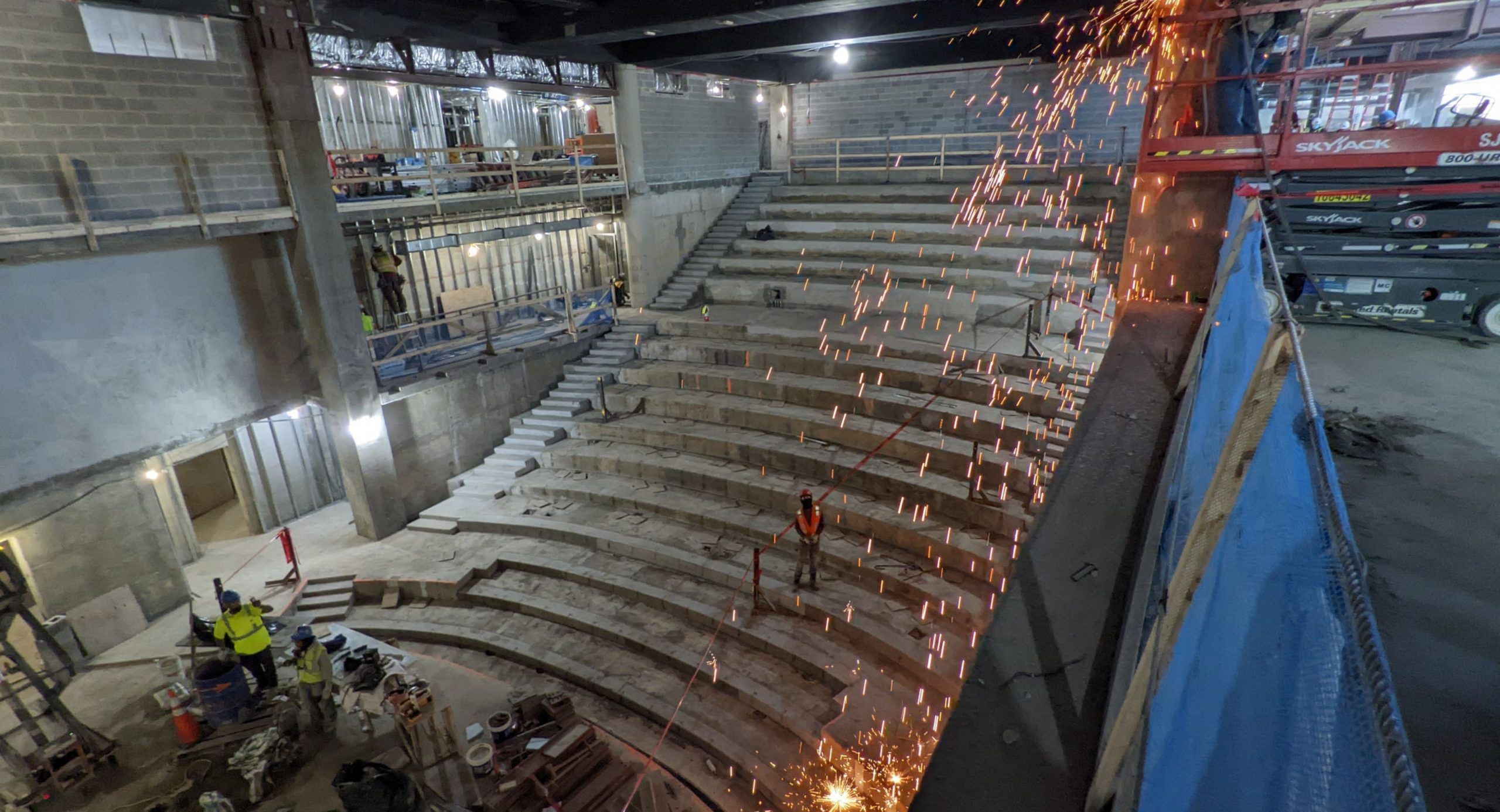
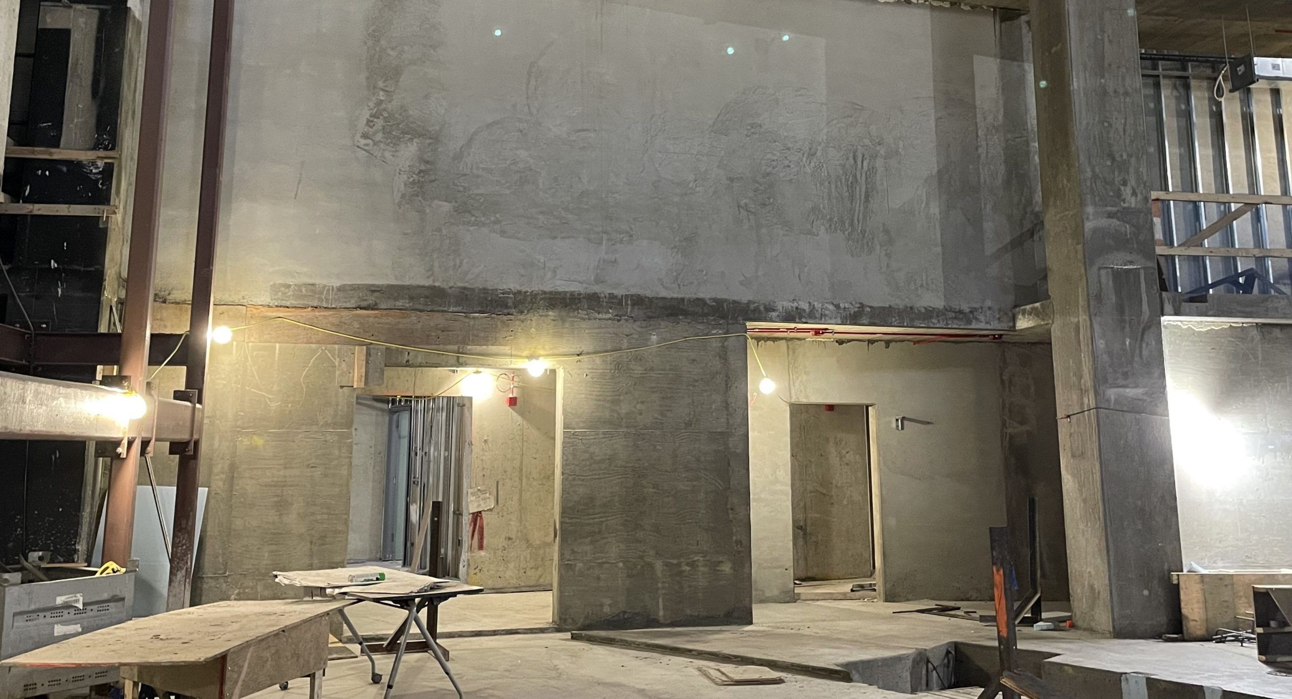
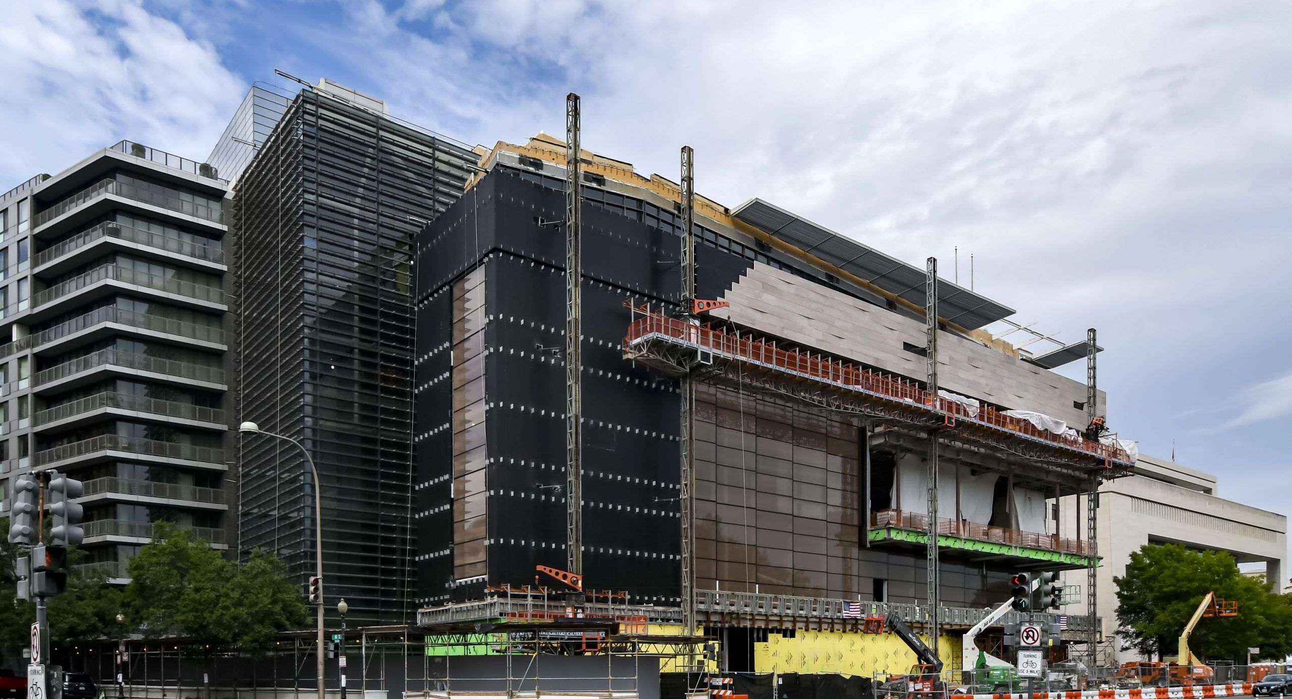
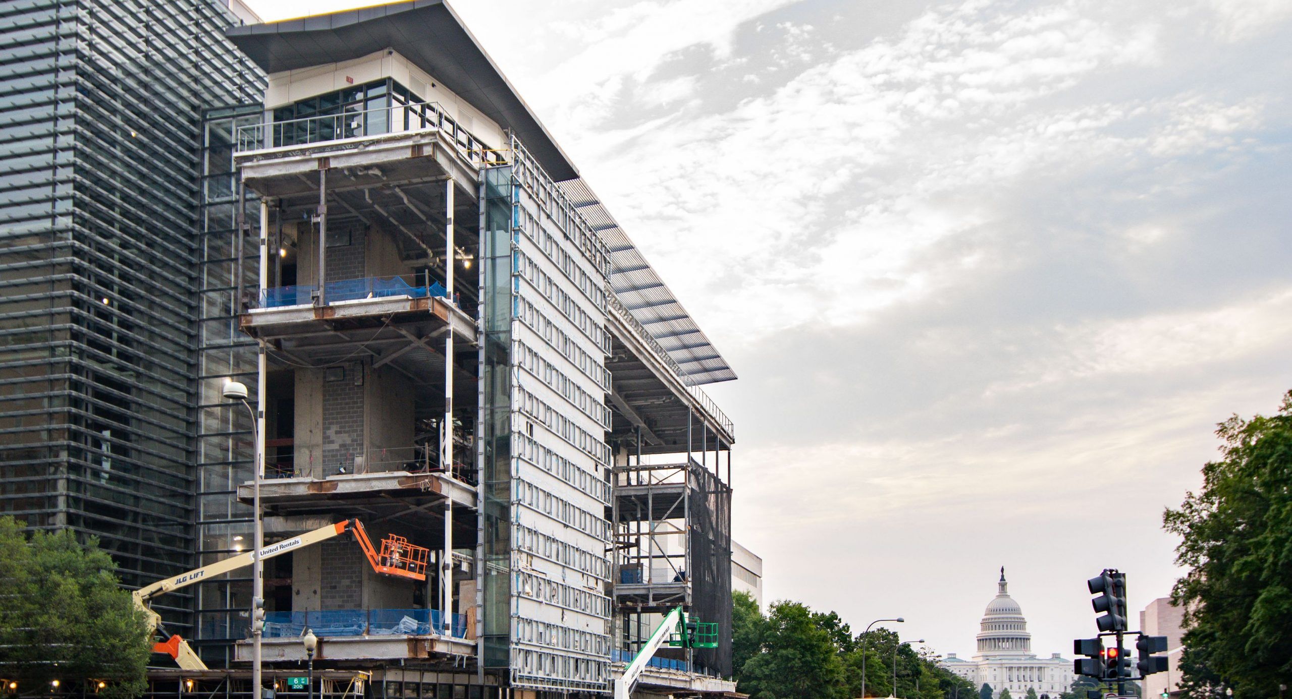
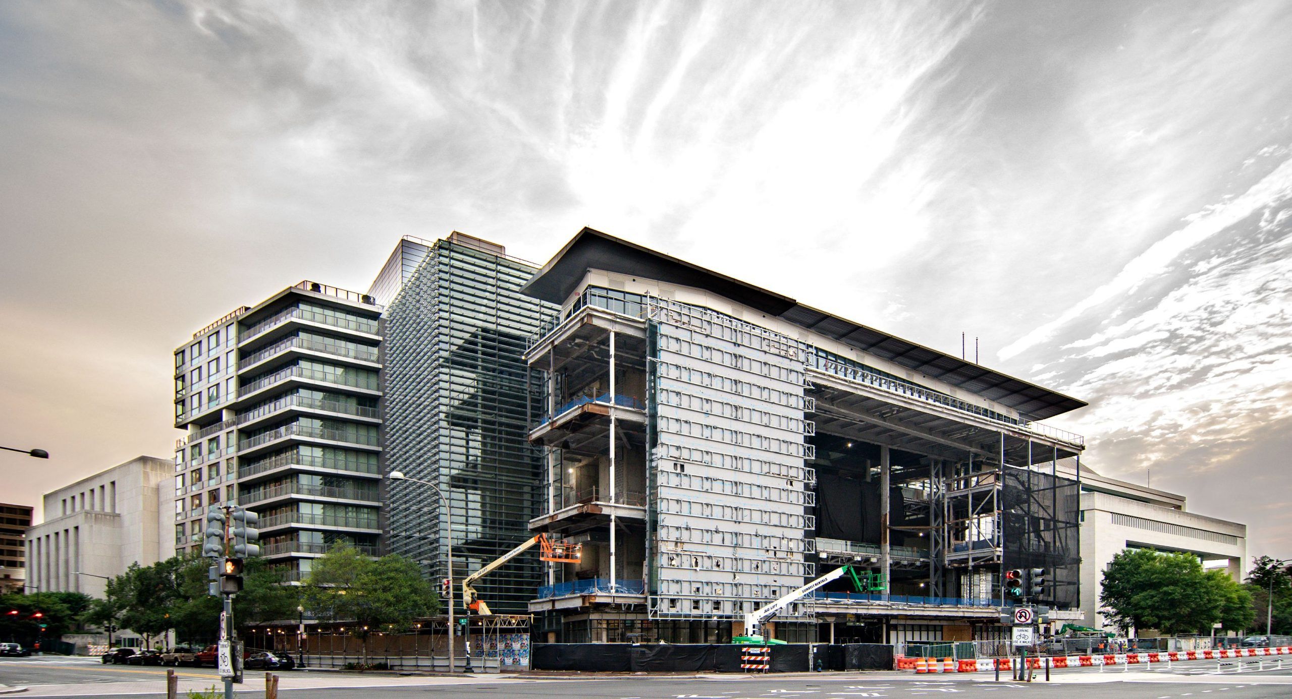
Featured Projects
1900 Reston Station Plaza
Capital One Headquarters
