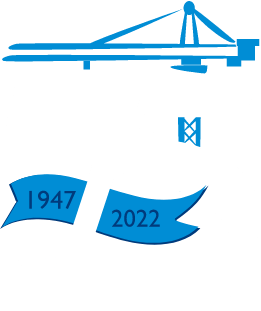Mixed-Use
The Wilson & The Elm
Towering 31 stories with a 300-foot-high sky bridge, The Wilson & The Elm is a mixed-use building sitting on a 1.9-acre parcel of land in place of the old AMC Bethesda movie theater. The structure houses 750 parking spaces (three levels below grade and four above grade). A residential tower (Levels 7-30) splits the 17th floor into two towers, which encompass 614 apartments and 39 double-height townhouse units.
The residential towers are connected to the 28th floor by a structural steel bridge that offers breathtaking views of Silver Spring, Maryland; Northern Virginia; and Washington, D.C. The building will eventually house the entrance of the future Purple Line light rail station.
Details
Office tower – comprised of 18 floors of prime office space totaling 348,000 SF and includes ground-floor retail.
Key building elements were tied into the critical path – this was necessary to maintain the schedule. These included 2’ wide by 20’ high wall beams that serve as shaft walls for the shell of the Purple Line station, and a large configuration of bonded, stage-stressed transfer girders. Stage-stressing of these girders required key timing prior to pouring the floors above to achieve the milestone dates.
Building over top an existing Metrorail Red Line shaft and design changes – made this project more complex than normal. Collaborating with the design team to implement newer building codes needed in the Purple Line tunnel at a moment’s notice, as to not affect the milestone dates, made communication between the general contractor and design team key.
Traffic restrictions – required many of the concrete pours to be made at night and other off-hour times.
Offsite batch plant – ensured our success by enabling us to work in tandem with a local ready-mix supplier to provide concrete during the day, while also being able to provide the concrete needed for night pours. The plant grounds also served as a storage yard for steel deliveries and a fabrication area for column cages to save space on the site.
summary:
Category: Mixed-Use, Multifamily
Location: Bethesda, MD
General Contractor: Clark Construction
Delivered: 2020
LEED: Gold
CY: 86,000
SSFS: 1.4 million
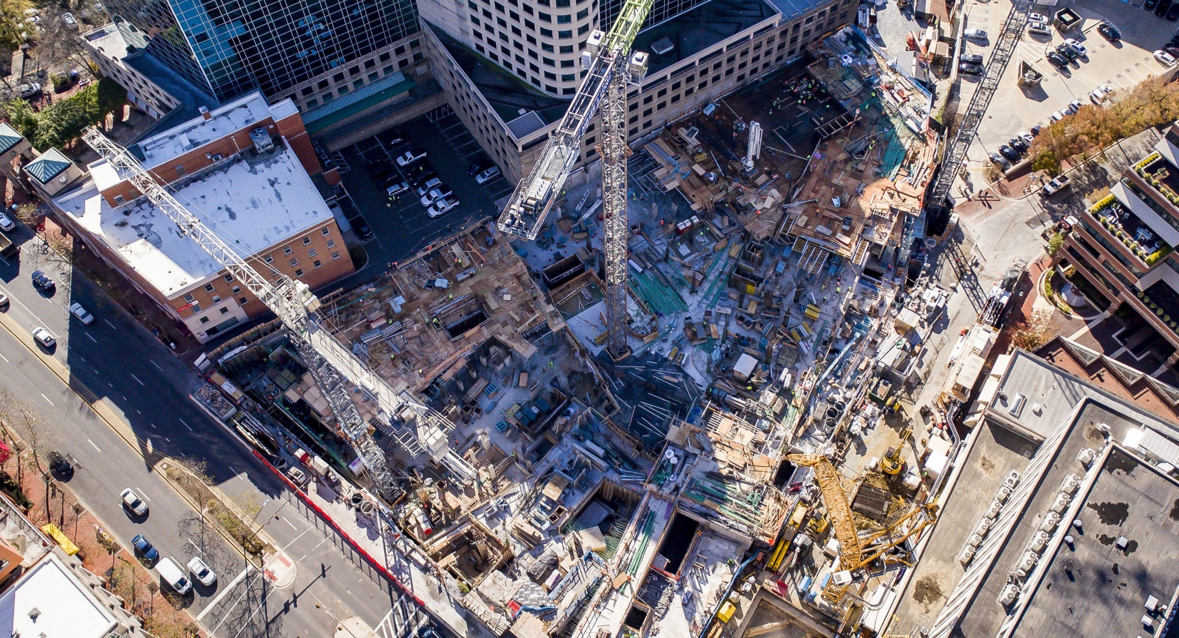
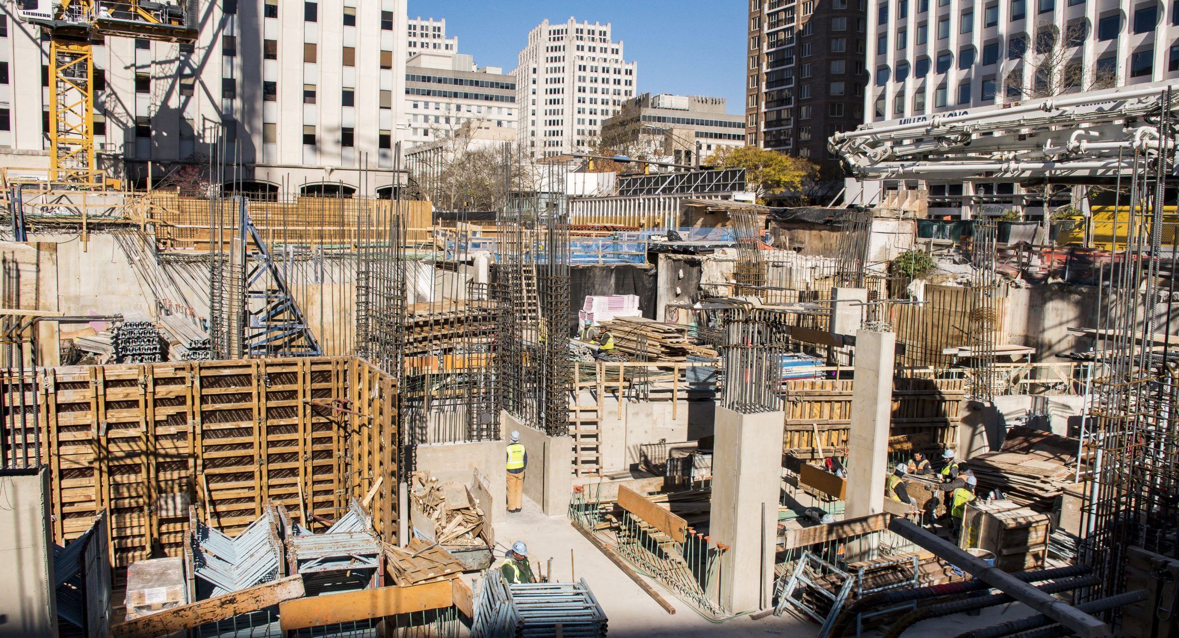
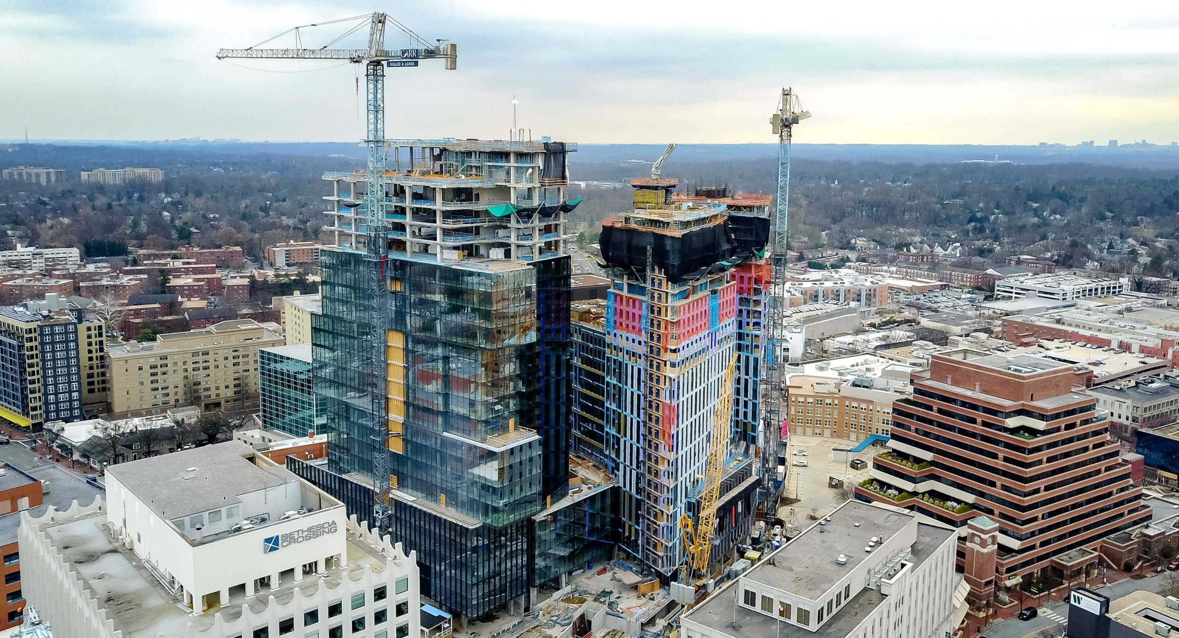
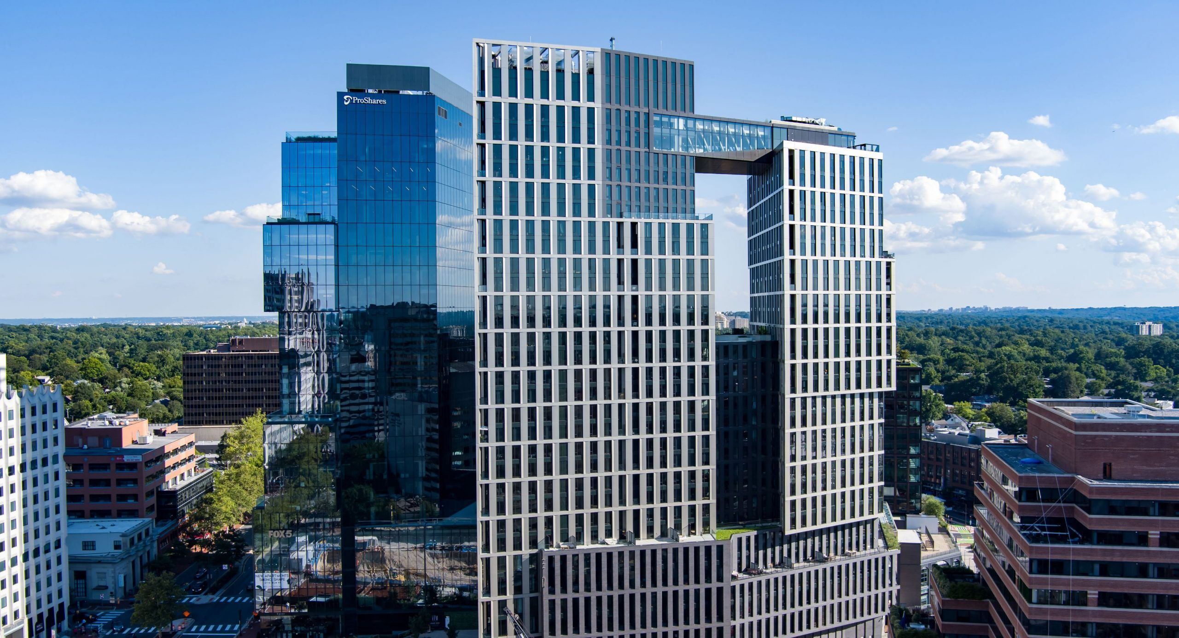
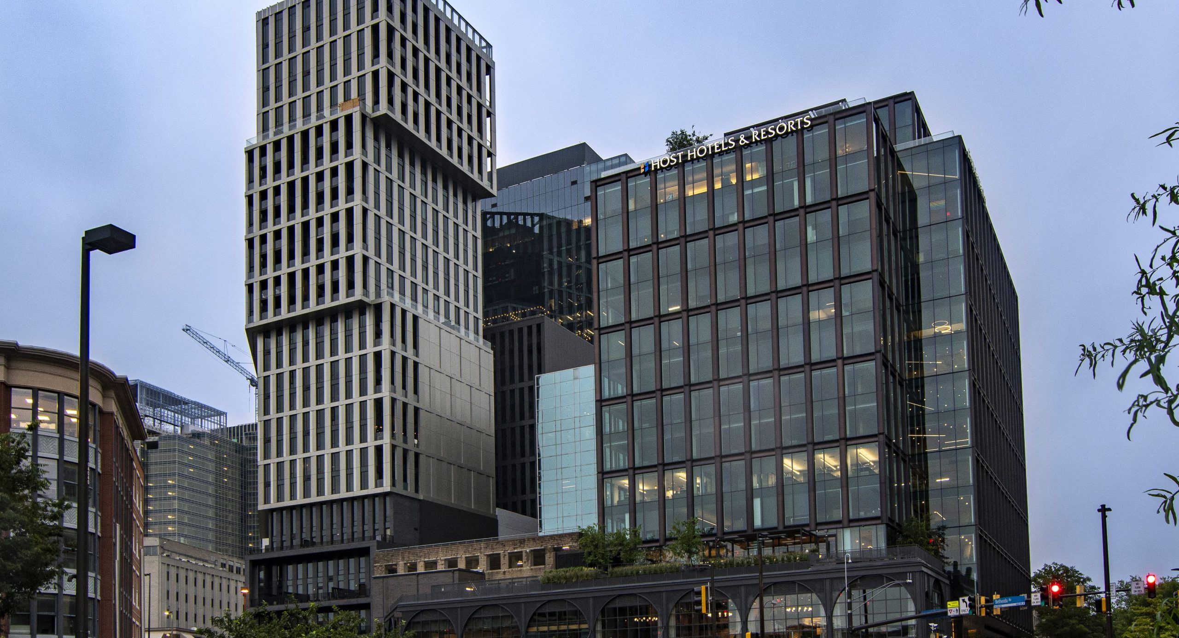
Featured Projects
1900 Reston Station Plaza
Capital One Headquarters
