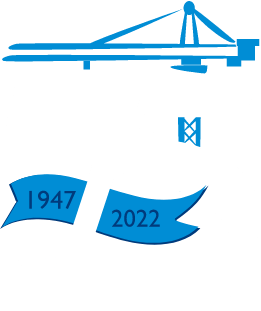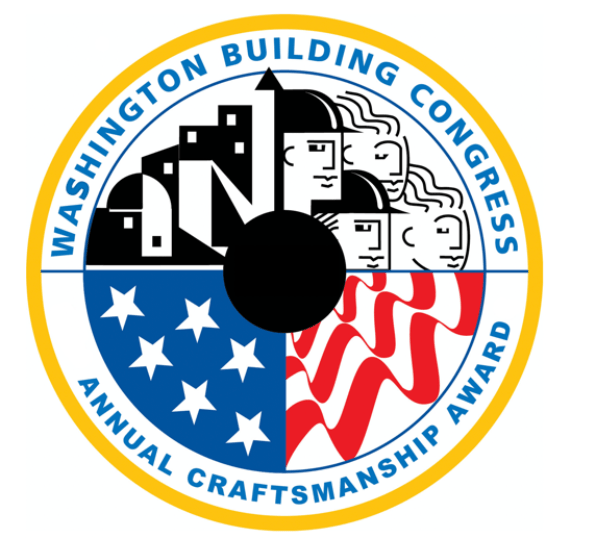Laboratories
Howard Hughes Medical Institute’s Janelia Research Campus
The Howard Hughes Medical Institute is a life sciences research campus made up of a series of buildings designed to flow with the natural curves and topography of the site. The centerpiece structure, a 610,000 SF research building, is terraced into the hillside and features a 180,000 SF landscaped roof garden. Project work also included a conference hotel, townhouses, and apartments for researchers and visitors.
Details
A 1,200’ long, three-story serpentine-shaped lab/office – built into the side of a hill and designed to withstand the weight of the landscaped roof garden.
A 40’ high battered retaining wall – served to occlude sight of the facility from the street. The wall was poured in 24 50’ length sections utilizing a series of massive steel formwork systems comprised of several columns.
A 25’ high circular architectural concrete wall – encompassed the main conference room. Curved concrete involves a high attention to detail, especially in the formwork, to ensure an aesthetically pleasing exposed finished wall.
summary:
Category: Laboratories
Location: Ashburn, VA
General Contractor: Turner Construction
Delivered: 2006
CY: 74,000
SSFS: 530,000
award:
Washington Building Congress – Craftsmanship Award
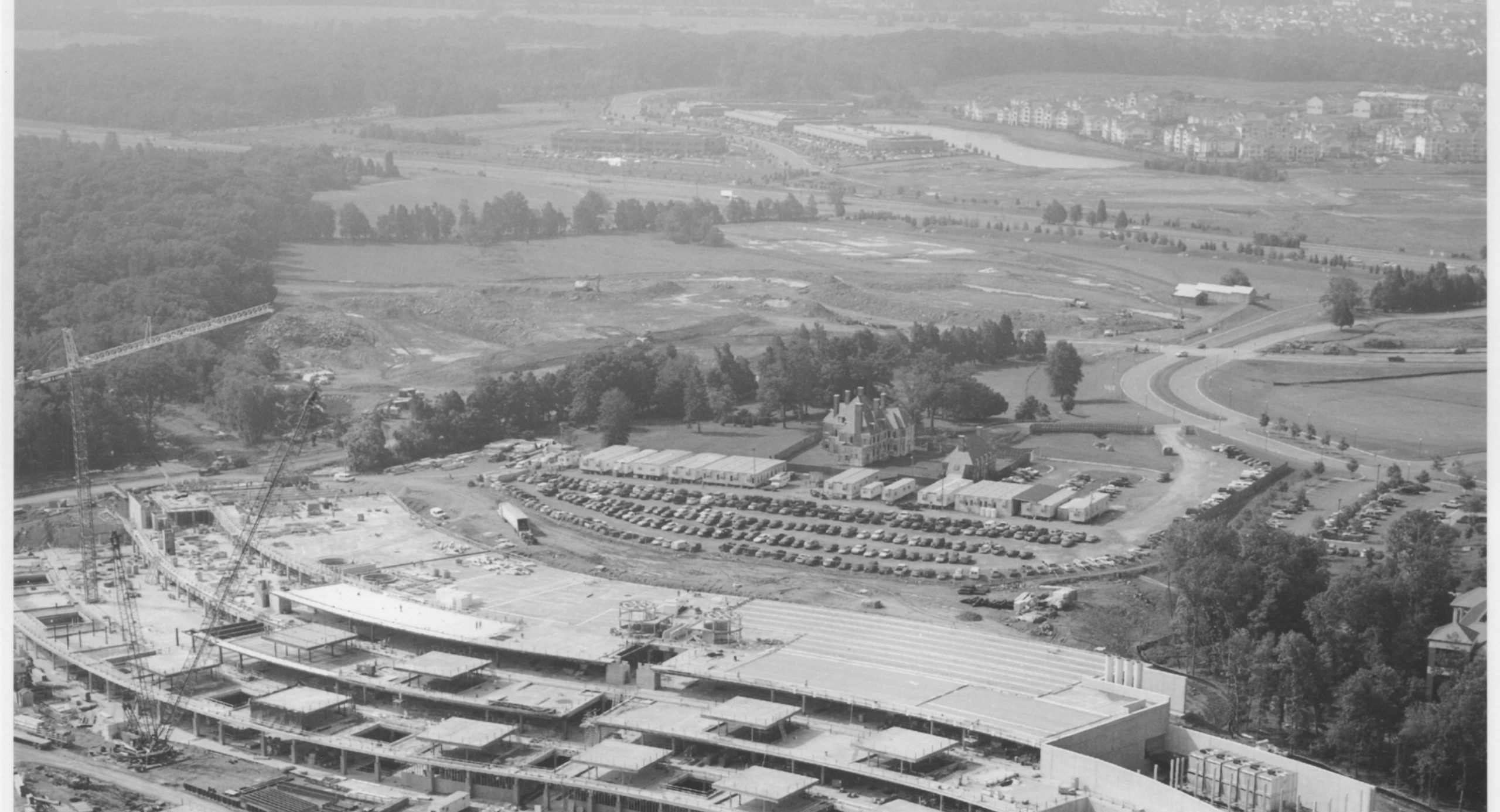
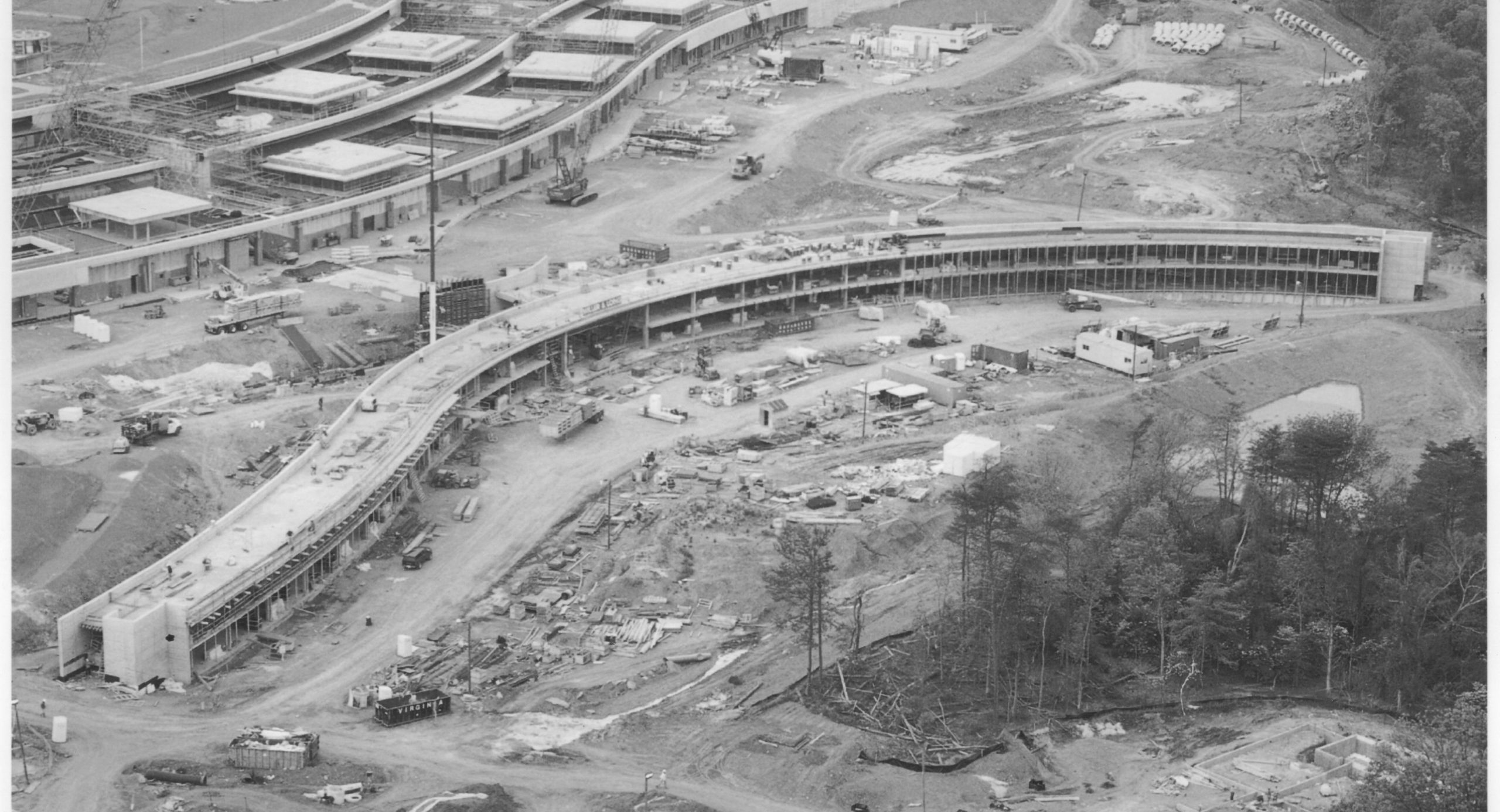
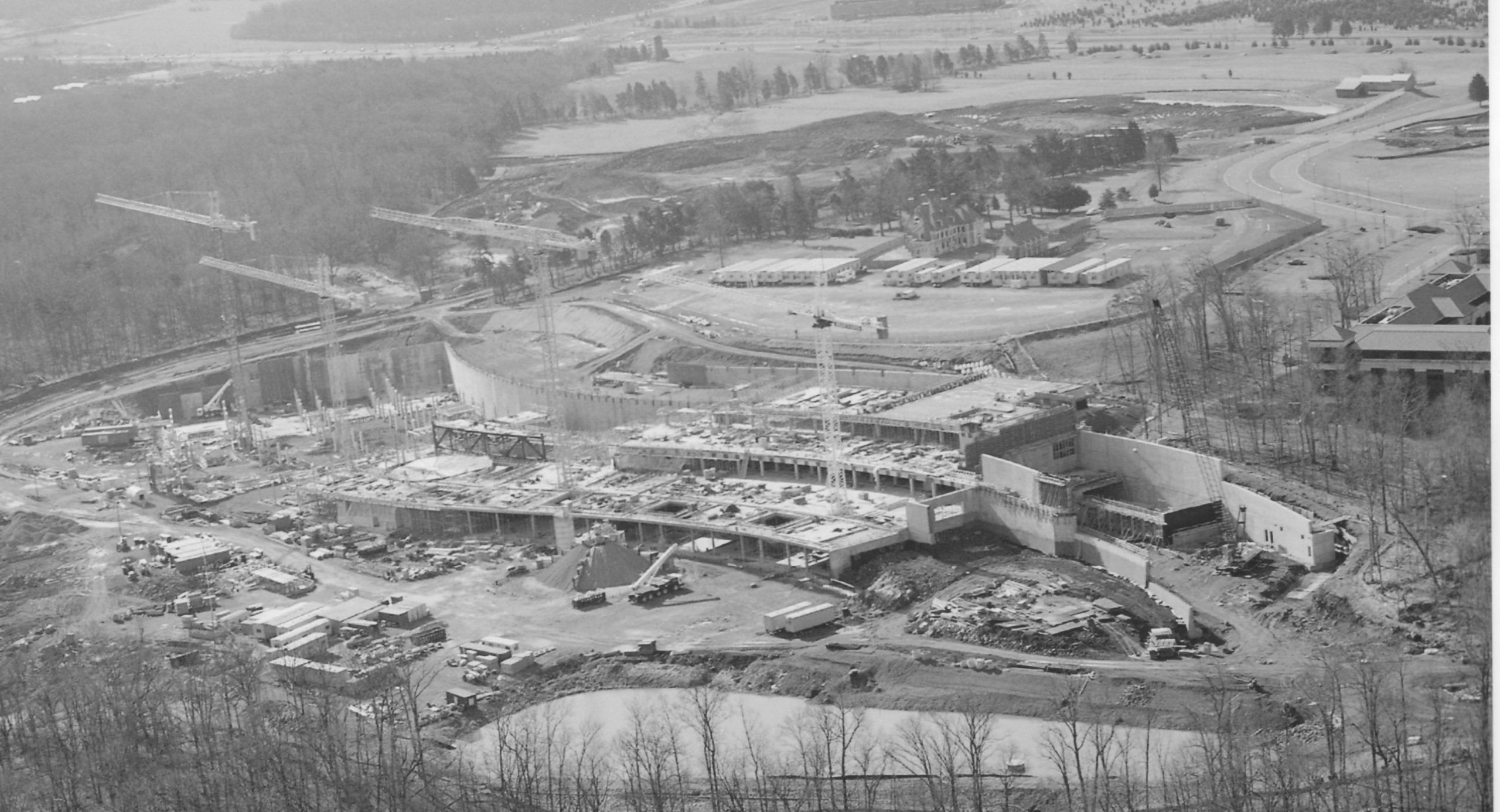
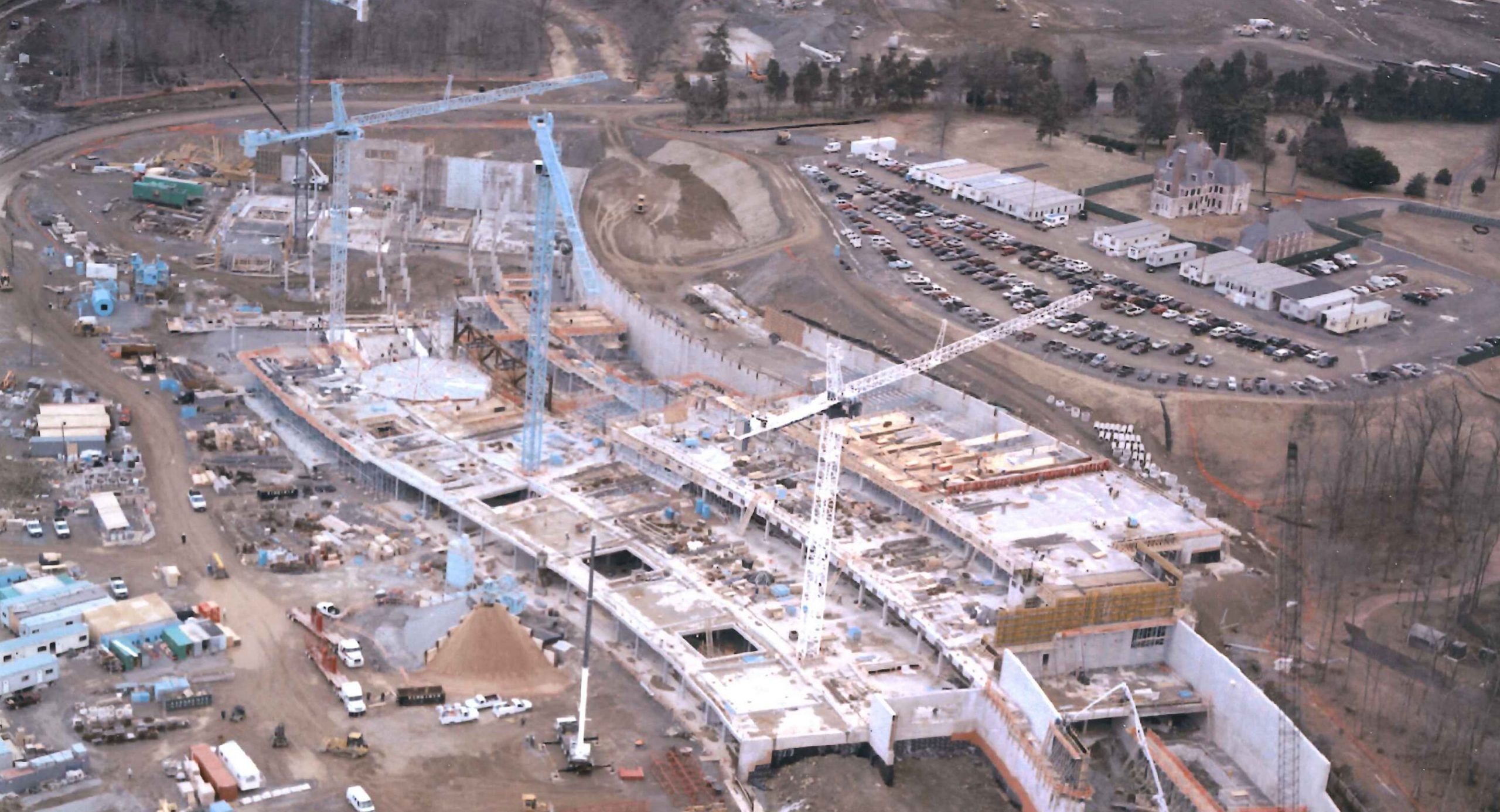
Featured Projects
1900 Reston Station Plaza
Capital One Headquarters
