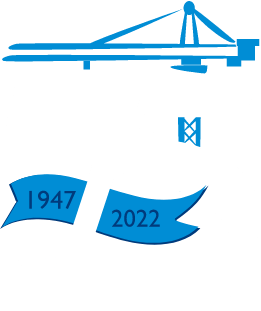Office Buildings
Capital One Headquarters
Only the Washington Monument stands taller in the District of Columbia, Maryland, and Virginia than the 22-story, 470’ tall office tower that is the signature of the Capital One worldwide headquarters. The facility includes double-height ceilings, sloping and jogging columns, flying beams, large cantilevers, and, most notably, five 80’ tall, 60” diameter main lobby columns. There are three levels of below grade parking of 175,000 SF per level, five levels of above-grade parking at 85,000 SF per level, and two levels of amenities. From levels nine to 31 are office floors with over 700,000 SF of office space for Capital One employees.
Details
Large spans – 75’ framing levels are supported with 54” diameter columns and 60’ spans with large post-tension beams.
Engineering of “flying forms” – these were utilized to construct the tower portion of the building. These two floorplates of “flying forms” are re-used for all 22 stories of the office tower. This method of construction saved the project on material use and waste and time.
30,000 SF floorplate every seven working days – this fast-paced and aggressive sequence allowed us to pour roughly 225 CY every working day.
Batch plant – facilitating the rapid pace were our own onsite batch plant and concrete trucks that enabled us to produce 90% of the poured concrete onsite.
summary:
Category: Office Buildings
Location: McLean, VA
General Contractor: Davis/Gilford Construction, JV
Delivered: 2018
LEED: Gold
CY: 103,000
SSFS: 1.7 million
award:
American Concrete Institute, National Capital Chapter – Award of Excellence
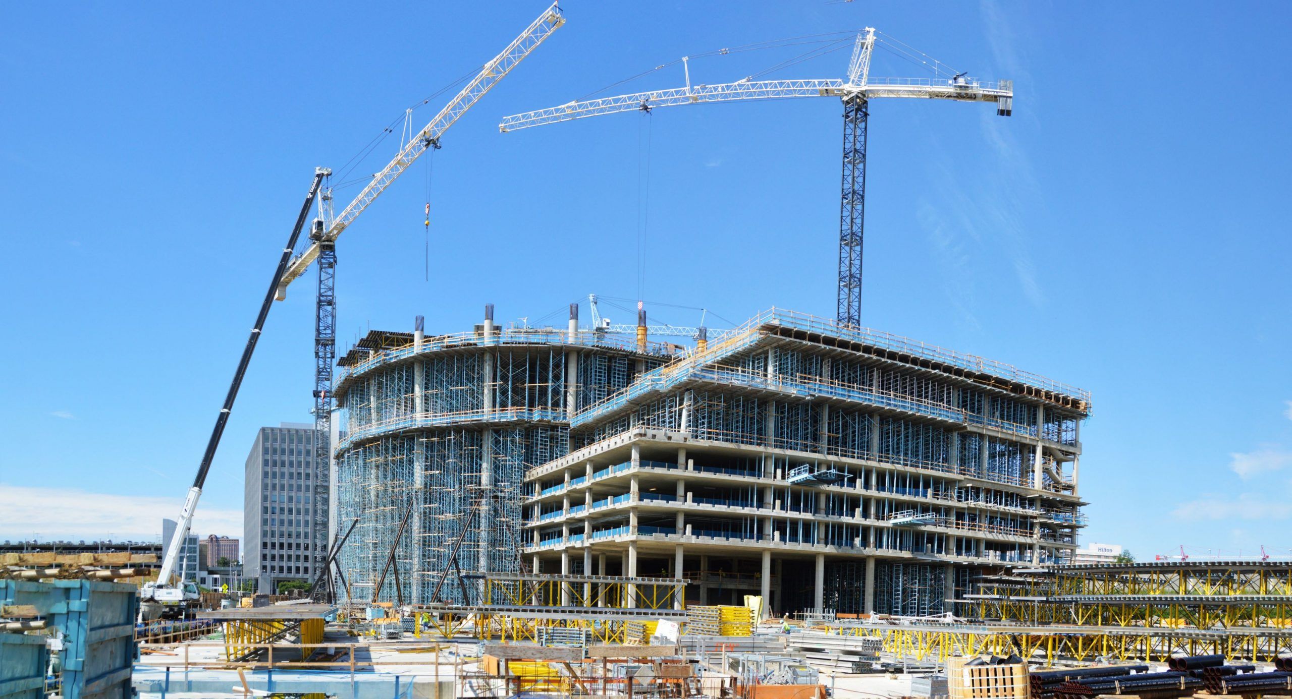
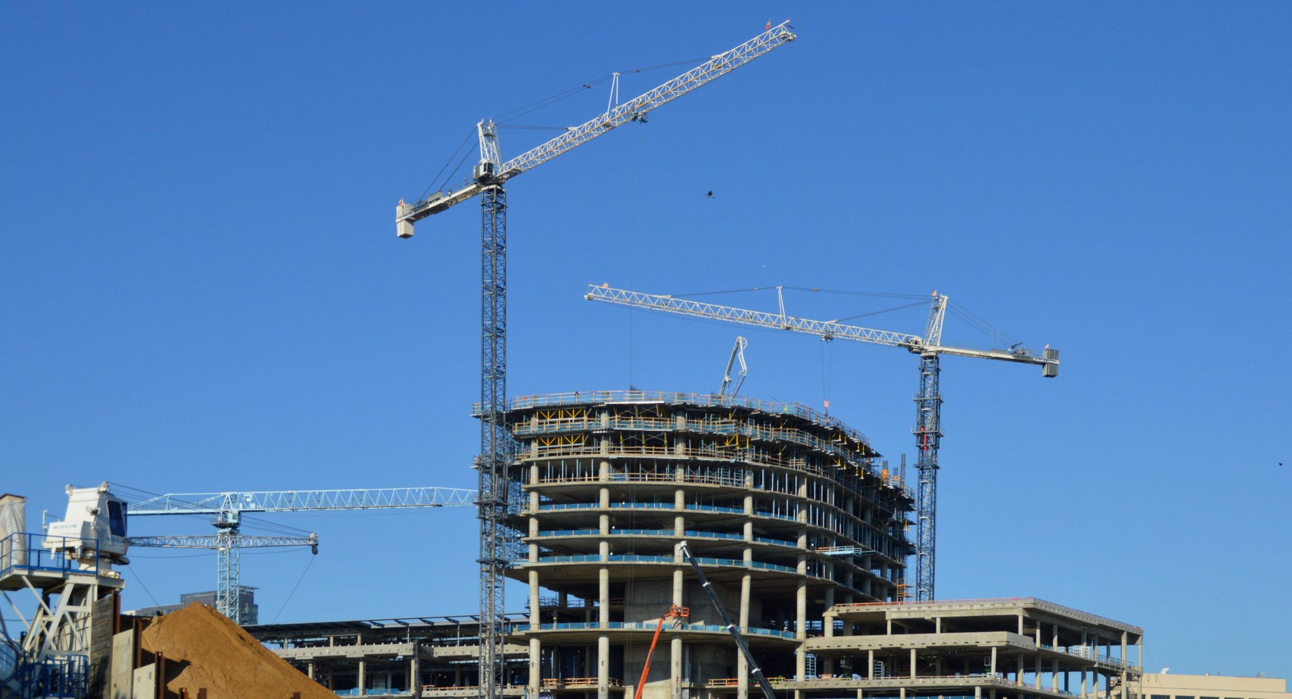
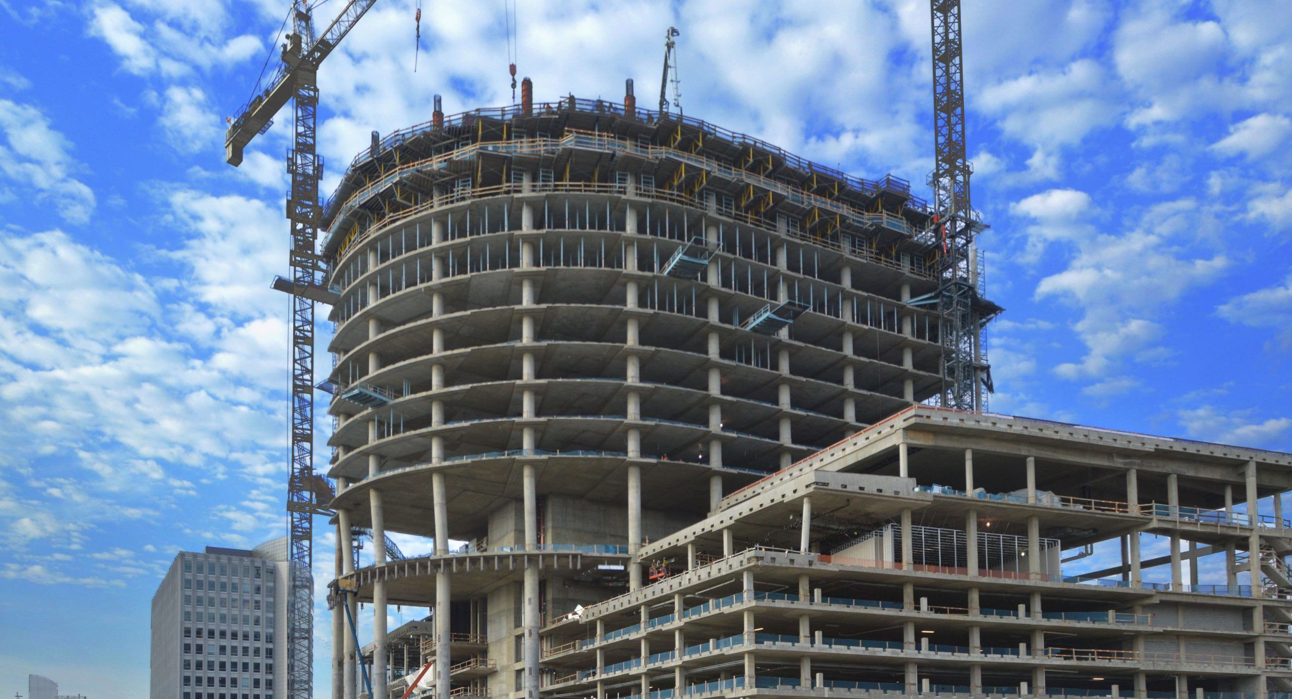
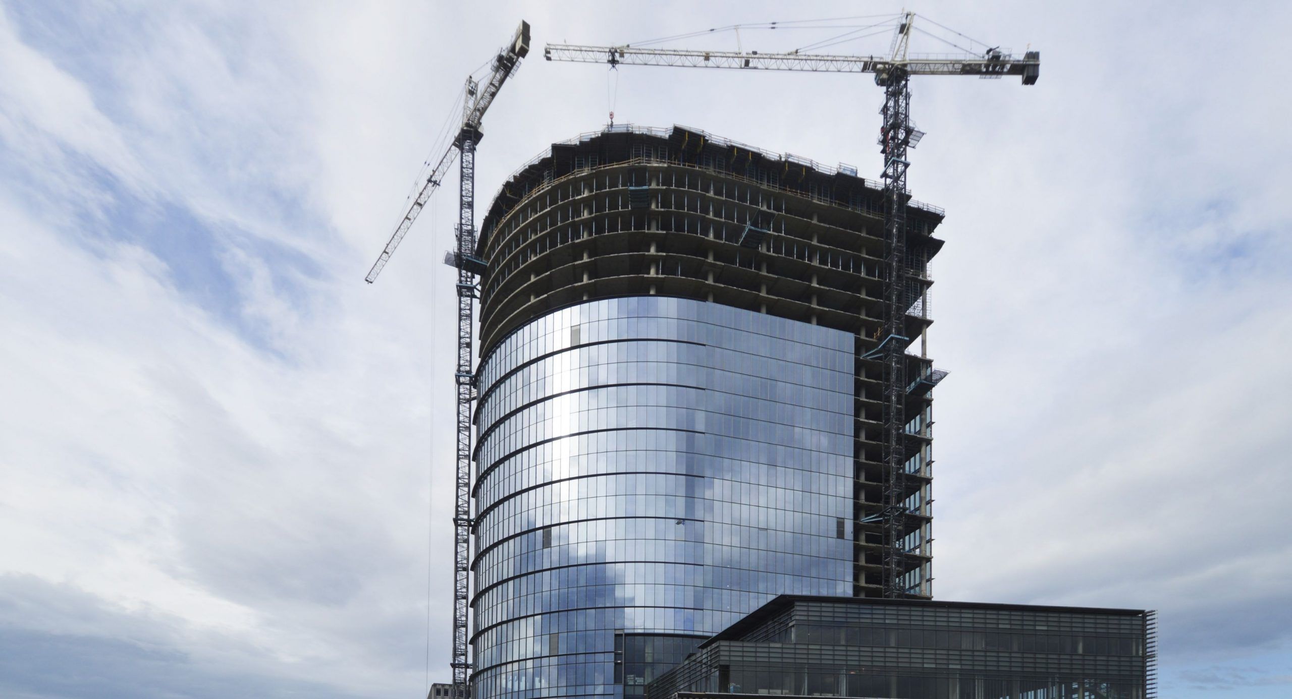
Featured Projects
1900 Reston Station Plaza
