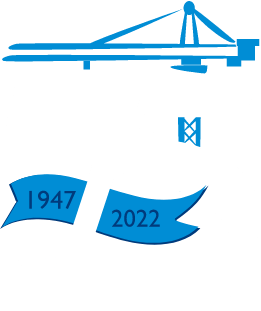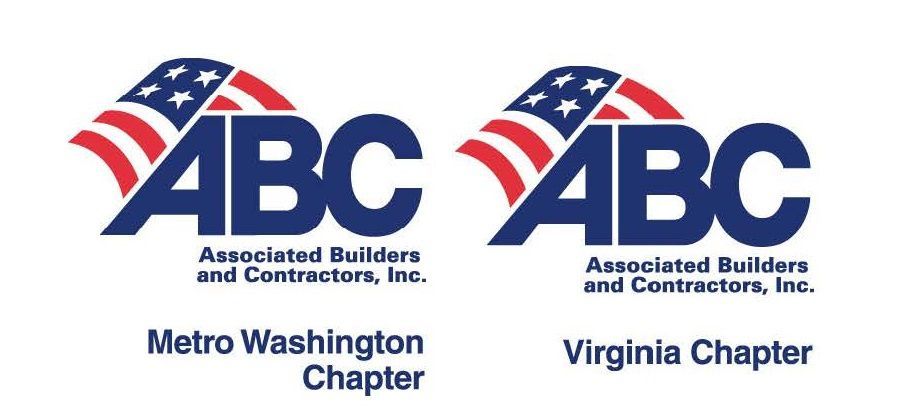Mixed-Use
Ballston Quarter
The building has four levels of parking below grade. Retail space makes up the ground and second floors which feature aesthetically pleasing high ceilings, located more than 16’ above the ground slab. This required difficult and precise framing. Above the retail levels are 21 floors of residential living space and a rooftop pool.
Details
Aggressive schedule – Miller & Long had to work numerous weekends as well as put in hundreds of overtime hours. Multiple crews were also required to construct certain portions of the job and meet the 50-week schedule. At the ground floor, three separate crews framed the ramp, the loading dock, and the main structure
Complex scaffolding system – the ramp into the loading dock had to stay open throughout the entirety of our work. A scaffolding system featuring large steel girders spanning the width of the ramp was designed that could carry the third-floor slab for four months. Removal of the scaffolding was extremely difficult and required three weeks to dismantle.
summary:
Category: Mixed-Use, Multifamily
Location: Arlington, VA
General Contractor: Clark Construction
Delivered: 2018
LEED: Silver
CY: 28,000
SSFS: 608,000
award:
- Associated Builders and Contractors Metro Washington & Virginia Chapters – Excellence in Construction
- Associated Builders and Contractors – National Excellence in Construction Pyramid
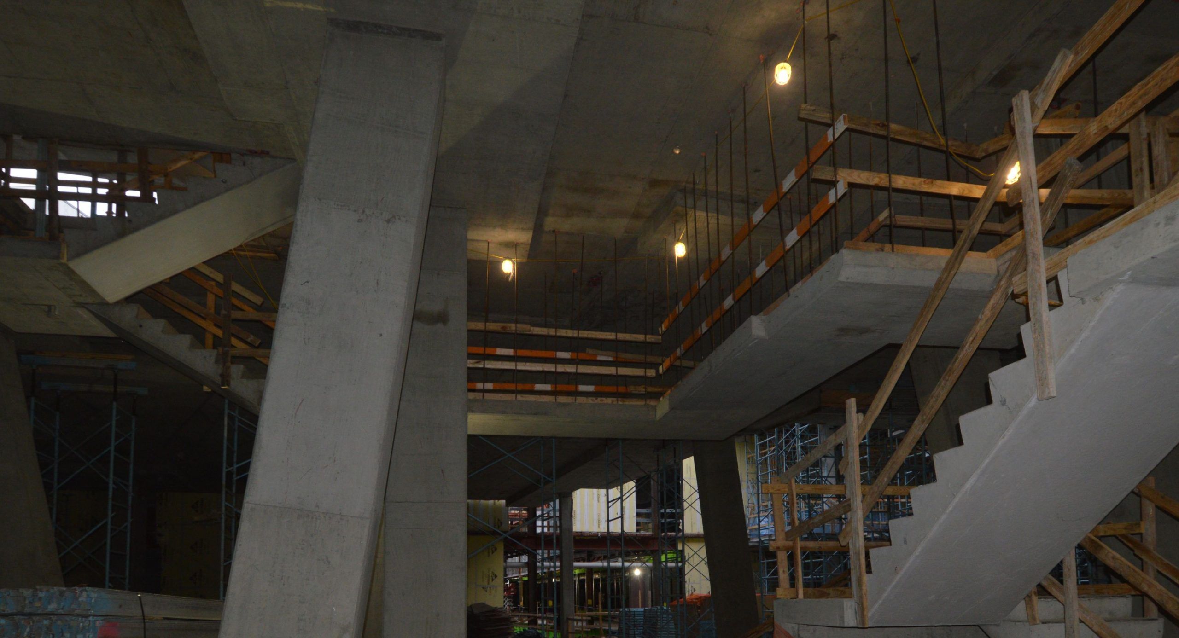
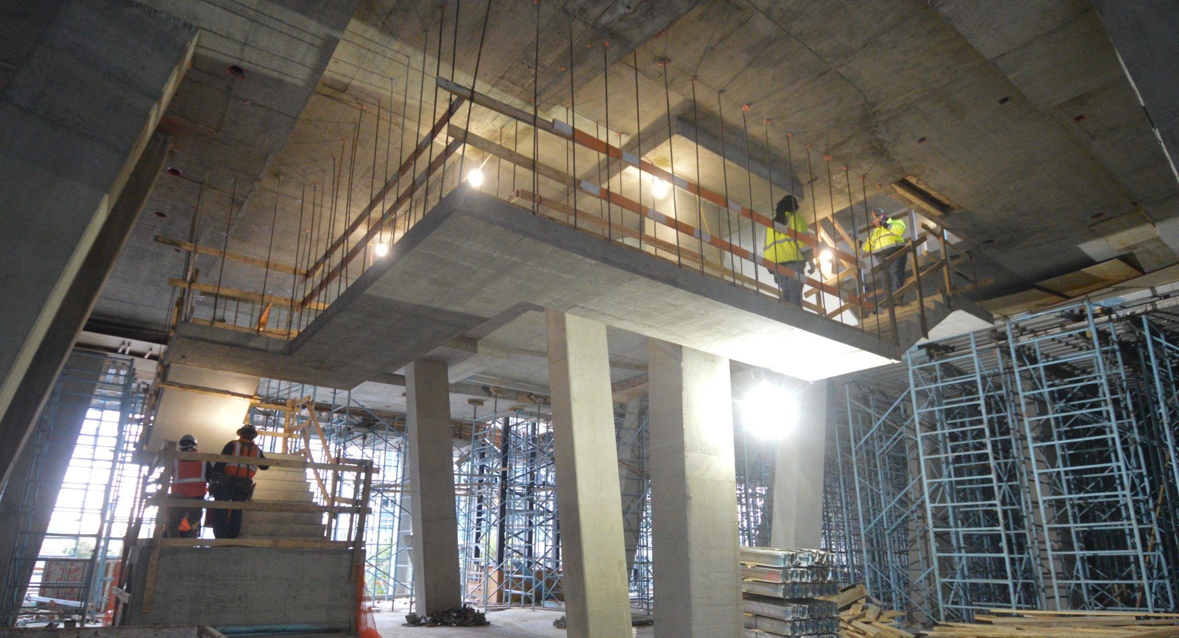
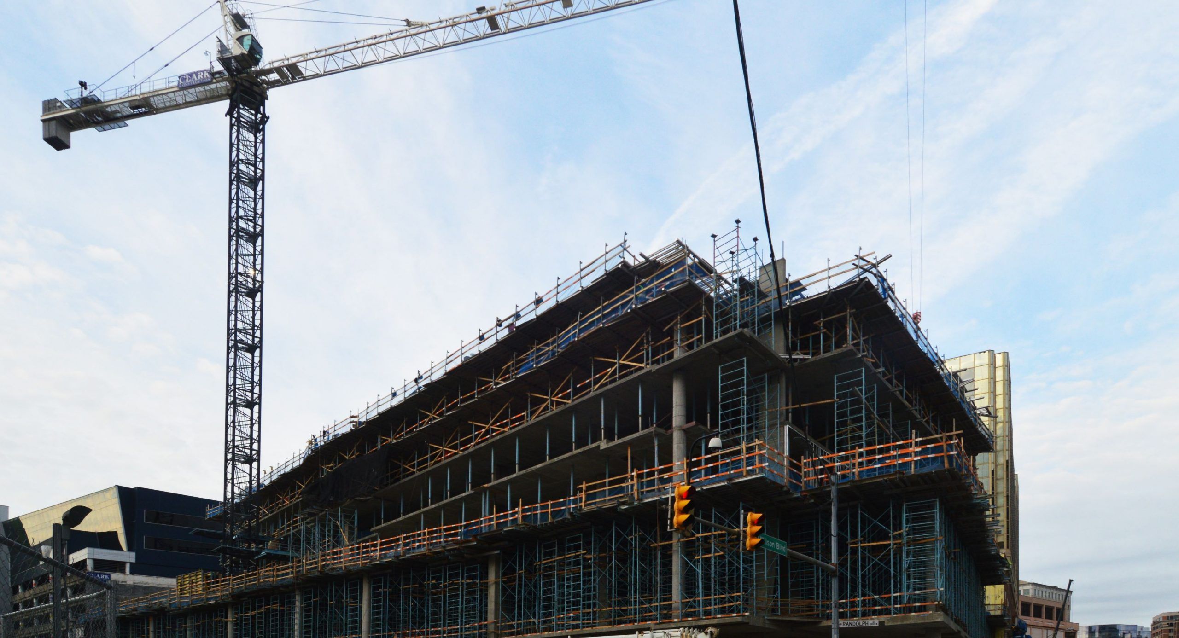
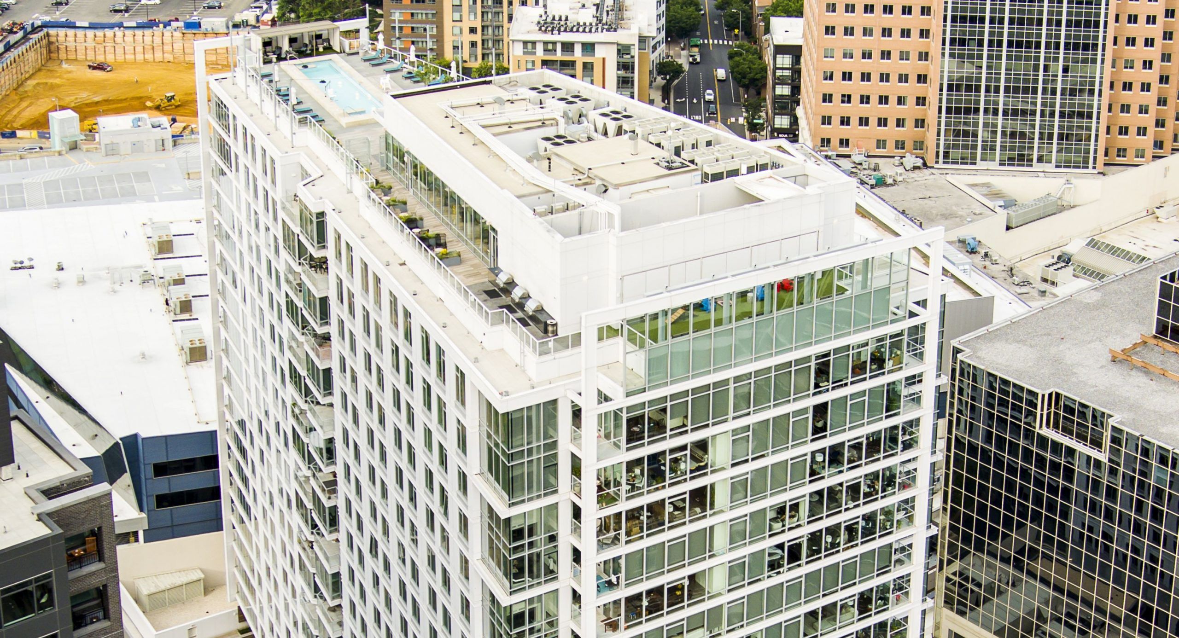
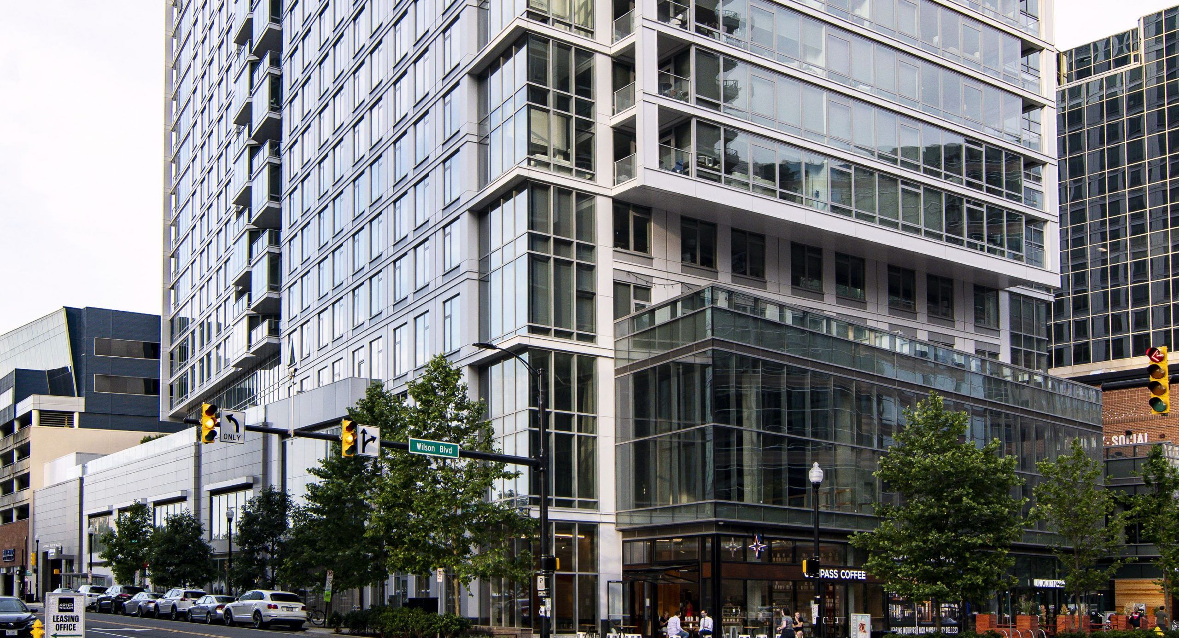
Featured Projects
1900 Reston Station Plaza
Capital One Headquarters
