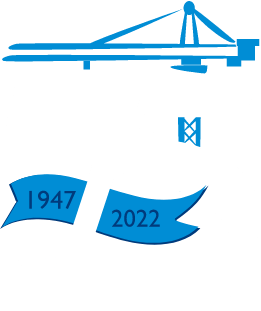Garages
The Wharf Campus
The Wharf Campus encompasses seven different projects ranging from foundational and plaza work to structural concrete for three hotels and a massive parking garage.
- Intercontinental Hotel – the 250,000 SF 12-story hotel features 278 guest rooms and first floor retail and restaurant space. The project includes a below-grade parking garage.
- Parcel 5 hotels – a joint venture between Hilton and Hyatt. Comprising 300,000 SF, both hotels include strikingly different designs unique to each of their brands and offer a combined 413 rooms. The lower floors offer street-level retail and parking.
- Expansive garage – nearly 240,000 SF per level with two levels of below-grade parking spread out among three buildings.
Details
Post-tension grade beams at the G2 level – aside from the broom finish topping slab, the girders played a key role in the structural design of the foundation and superstructure. The grade beams are used to disperse column loads above and away from the Metrorail tunnel below. The tunnel was not designed to sustain the load of an entire building; however, the grade beams were, reaching sizes of up to 12’ in height, 8’ wide, and over 86’ long. The main girders contain 51 multistrand cables, with each multistrand containing a dozen ½” diameter cables totaling over 612 cables in one girder.
All five buildings went up at once – this required extensive project management and coordination of 450 workers at the peak of the project.
Using a design-assist approach – very clear and continuous communication between the contractors and the design team was required to get the job completed correctly. There were also many distinctive features on this project that required precise coordination with the structural steel and cast-in-place concrete details.
Immense amount of concrete poured – we averaged around 1,500 to 2,000 CY per week; however, at the peak of the job, well over 3,000 CY a week were poured.
summary:
Category: Garages, Hotels, Infrastructure
Location: Washington, D.C.
General Contractor: Clark Construction, Balfour Beatty & Donohoe Construction
Delivered: 2016-2018
LEED: Gold
CY: 102,000
SSFS: 1.7 million
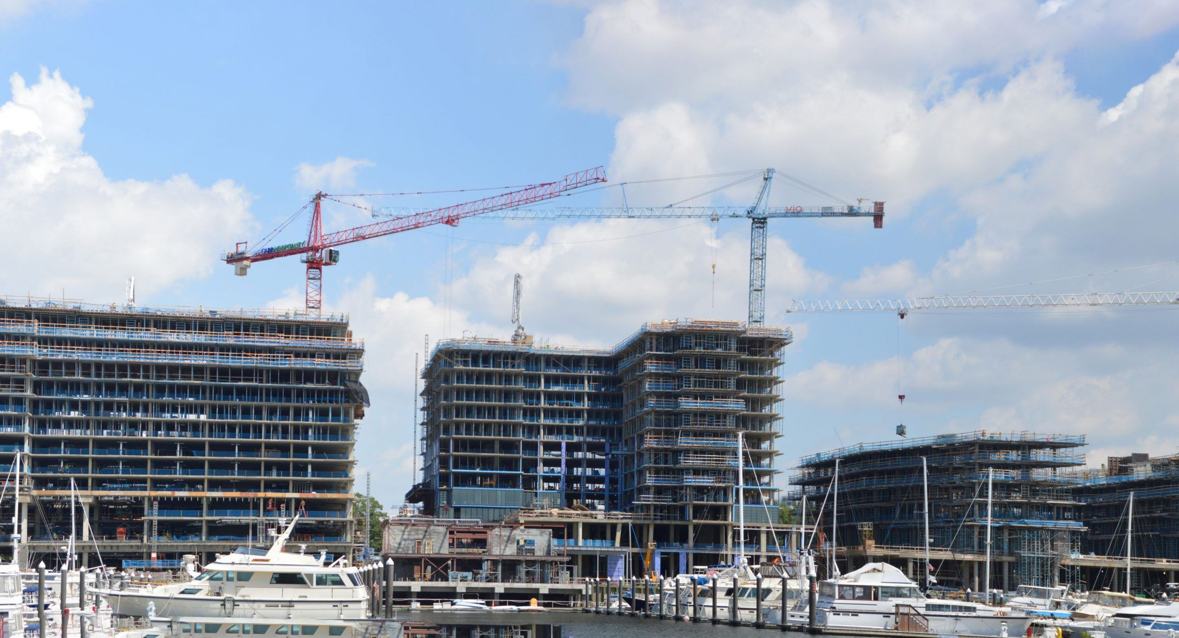
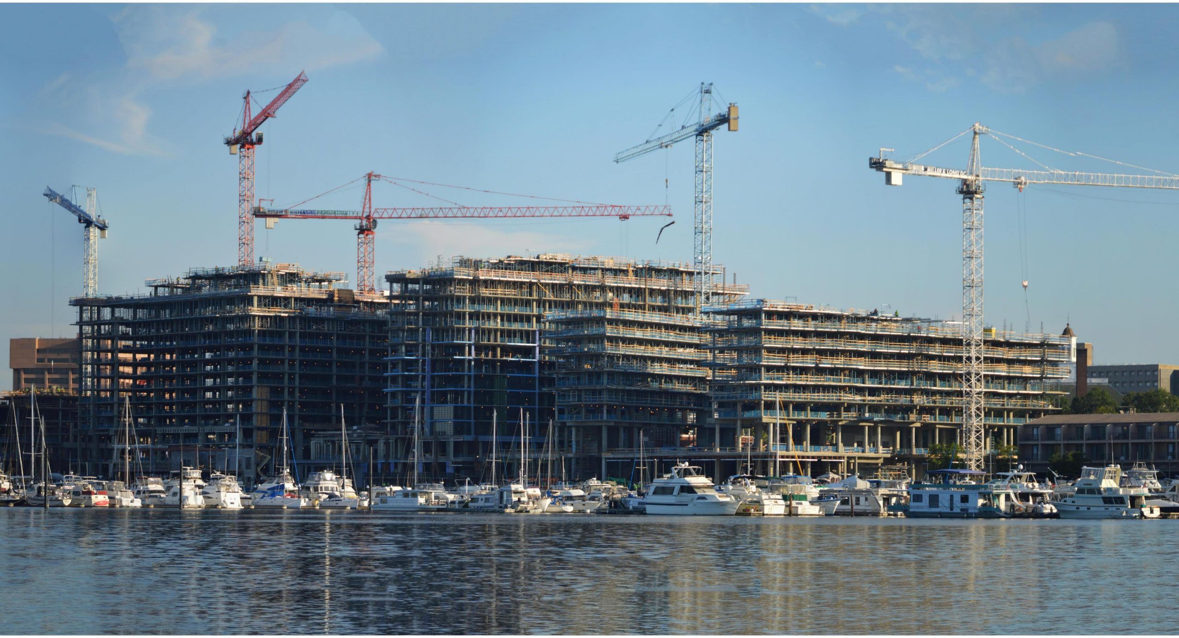
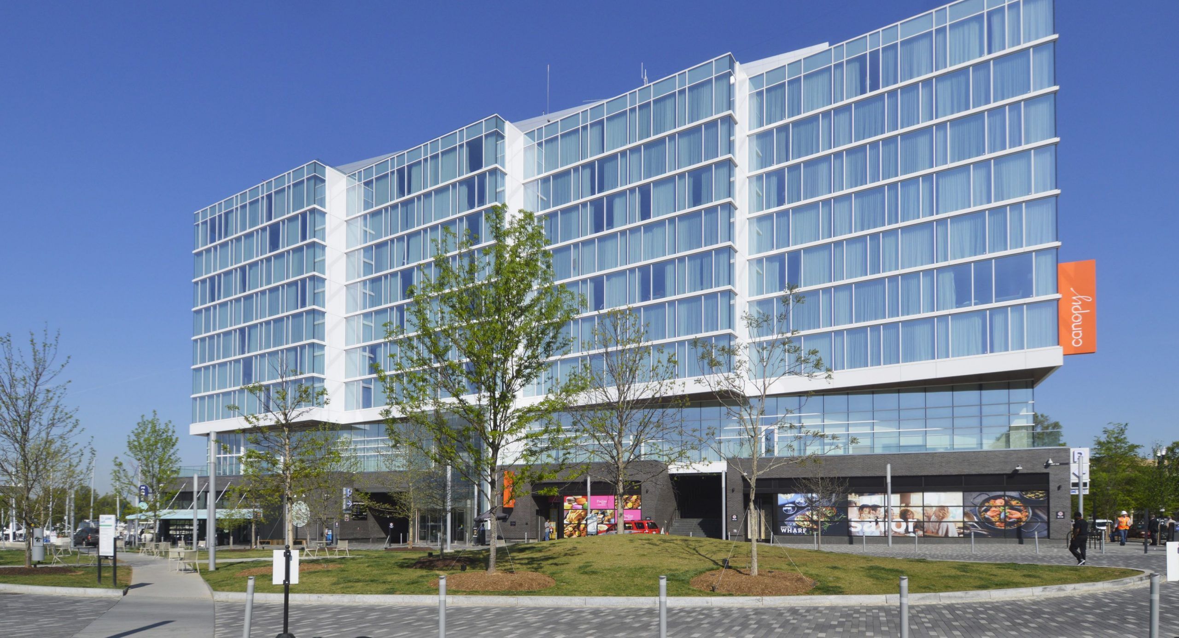
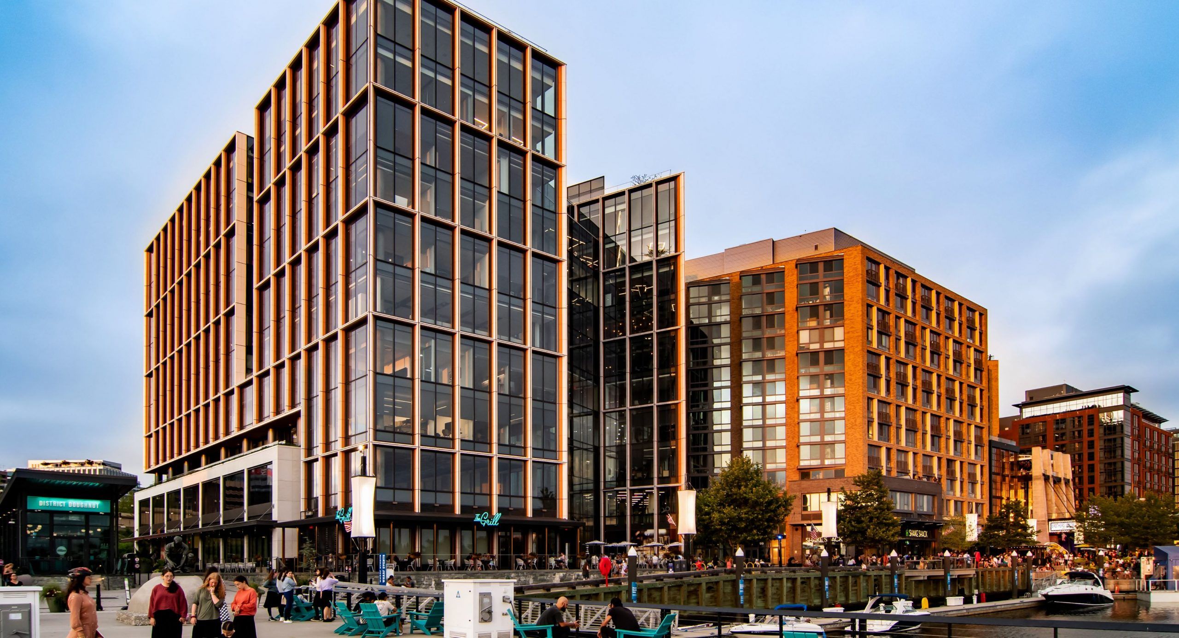
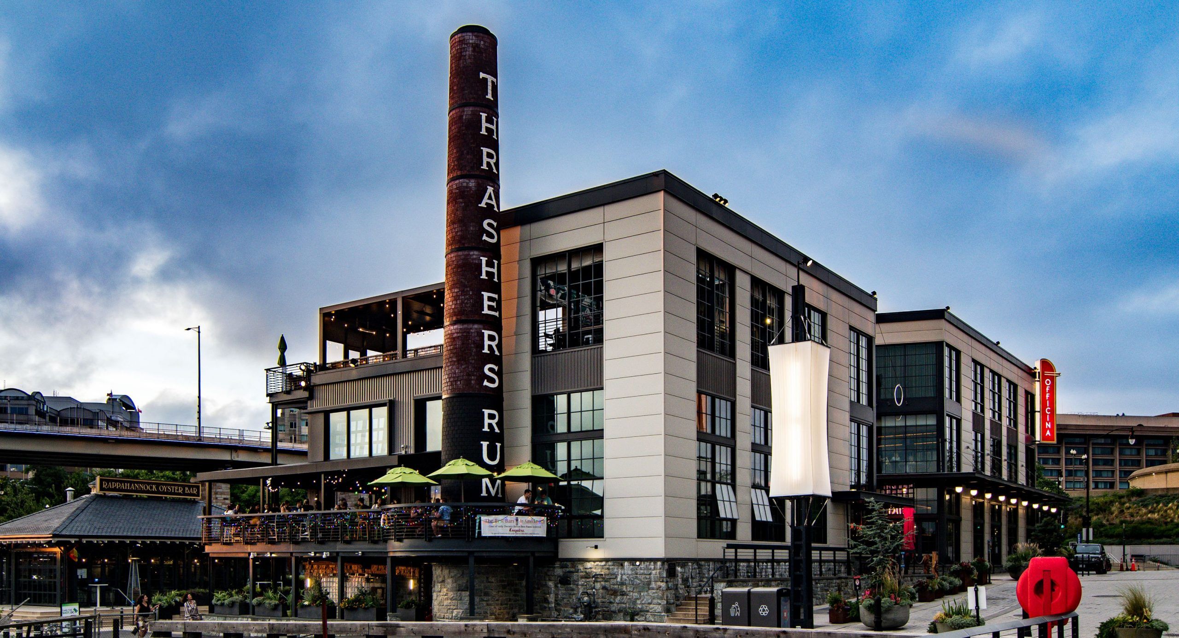
Featured Projects
1900 Reston Station Plaza
Capital One Headquarters
