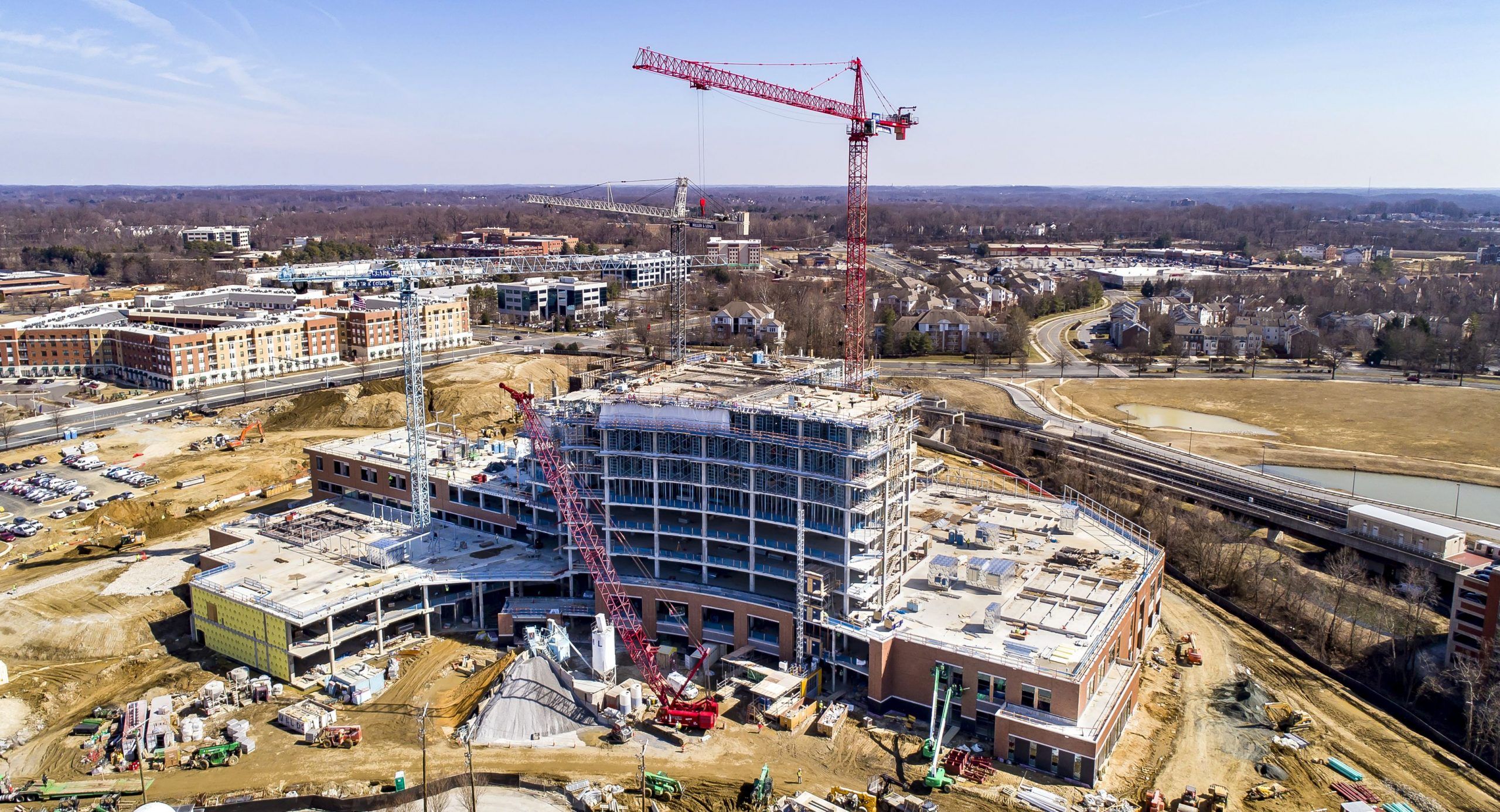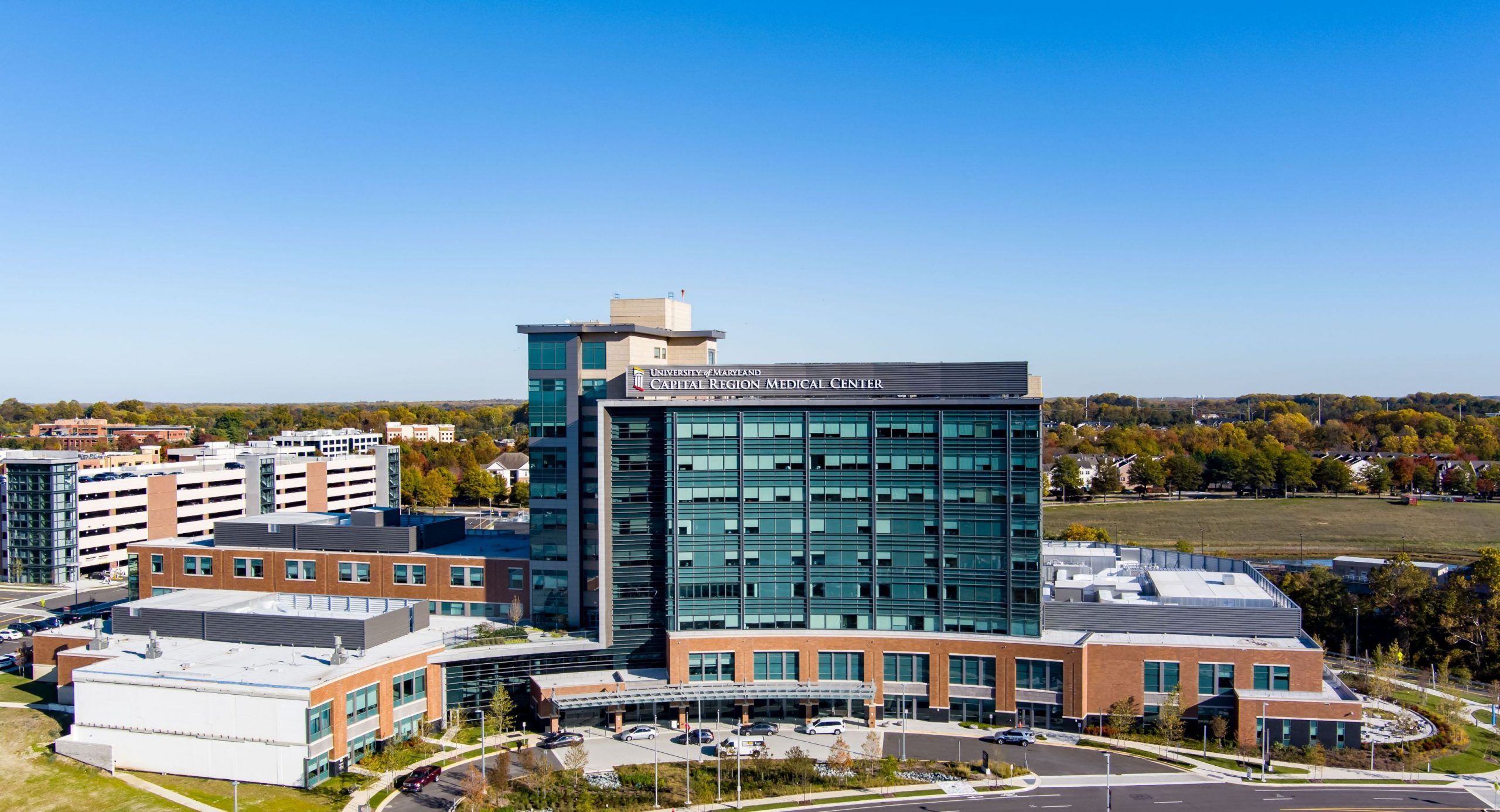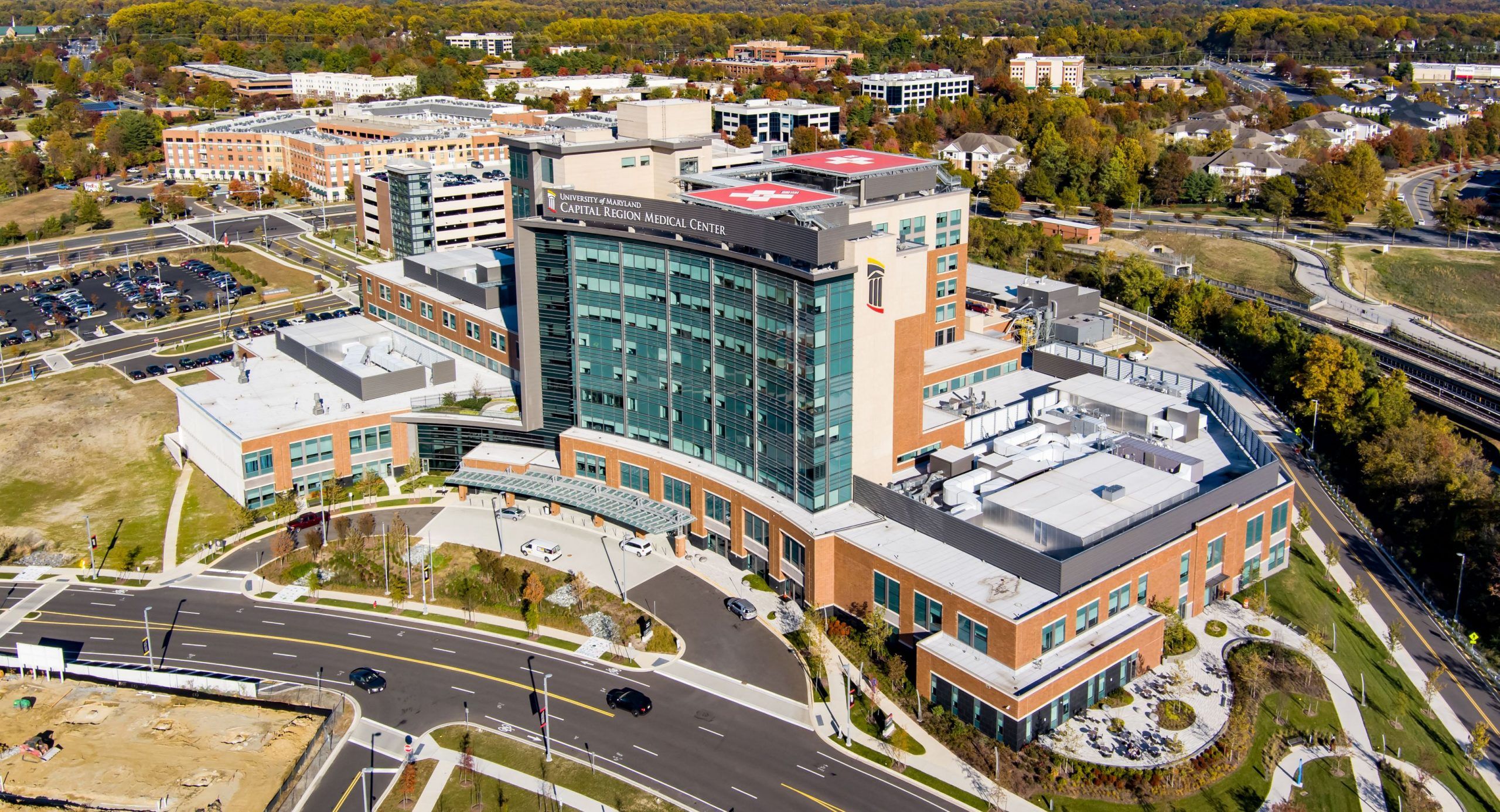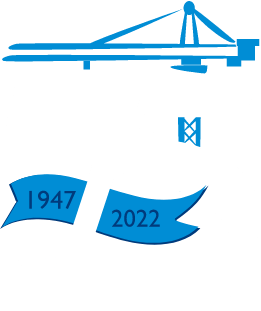Hospitals
University of Maryland Capital Region Medical Center
The University of Maryland Capital Region Medical Center, situated on a 26-acre site in Largo, Maryland, consists of three areas:
- Hospital – an 11-story, 620,000 SF patient tower with 205 private patient rooms, 45 emergency room bays, 20 observation rooms, eight operating rooms, and two helipads.
- Central utility plant (CUP) – houses essential utility equipment. It features a large underground fuel tank fault, 600 CY of retaining walls, and 20 65’ long-grade beams to support prefabricated mechanical equipment.
- Tunnel connector – leads to a future parking garage north of the hospital that is 290’ long with inside dimensions of 16’-to-18’ width by 10’ high. Walls are 1”-6” wide and mat foundation/roof are both 2’ thick.
Details
Hoisting – three tower cranes were utilized in the hospital building with a crawler crane building the CUP.
Batch plant and onsite mixer trucks – these provided the building’s primary source of concrete with support from our ready-mix supplier.
Multiple preconstruction and coordination meetings – Clark Construction, hospital representatives, the Miller & Long team, and other subcontractors met frequently to validate and adjust designs. Collaboration was critical, ensuring efficient planning, problem-solving, and the greatest efficiencies at each stage of the project.
summary:
Category: Hospitals
Location: Largo, MD
General Contractor: Clark Construction
Delivered: 2019
LEED: Silver
CY: 49,500
SSFS: 620,000
award:
Engineering News-Record MidAtlantic Best Project, Health Care





Featured Projects
1900 Reston Station Plaza
Capital One Headquarters


