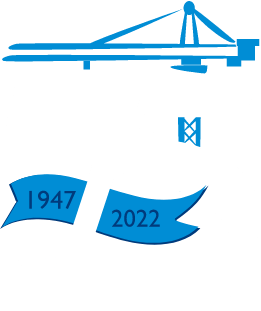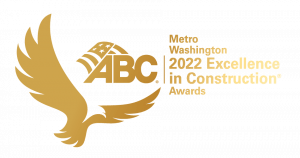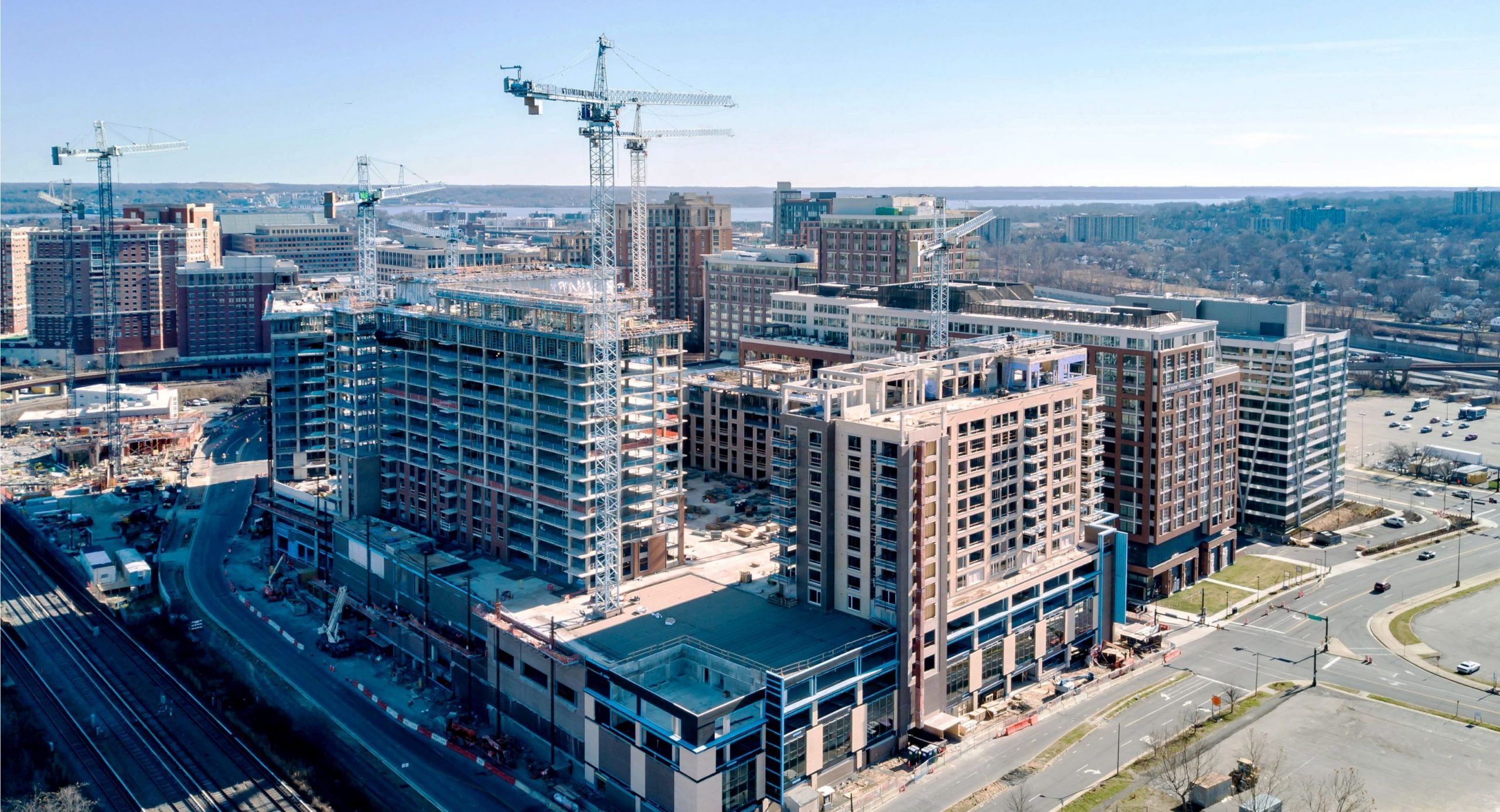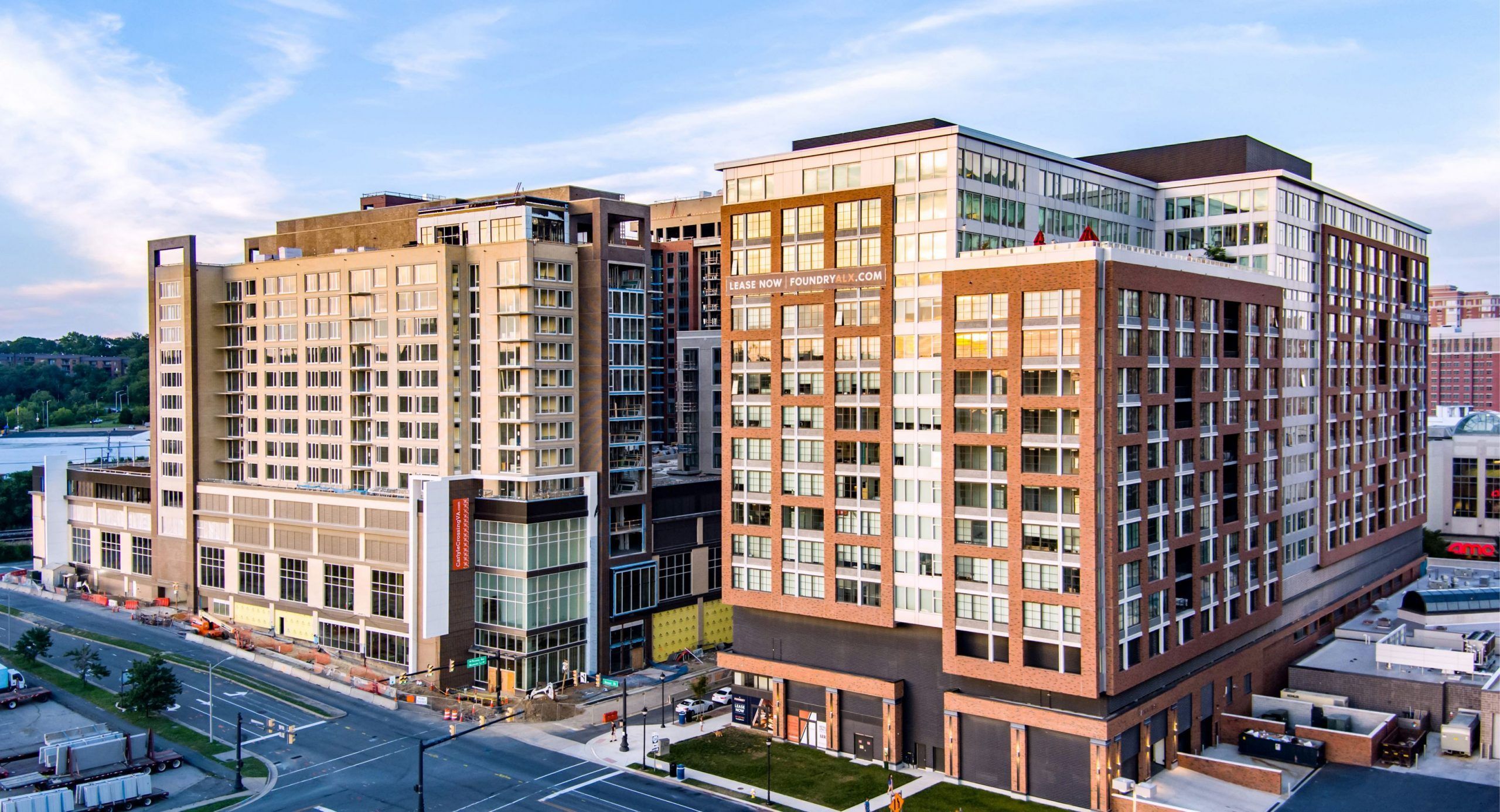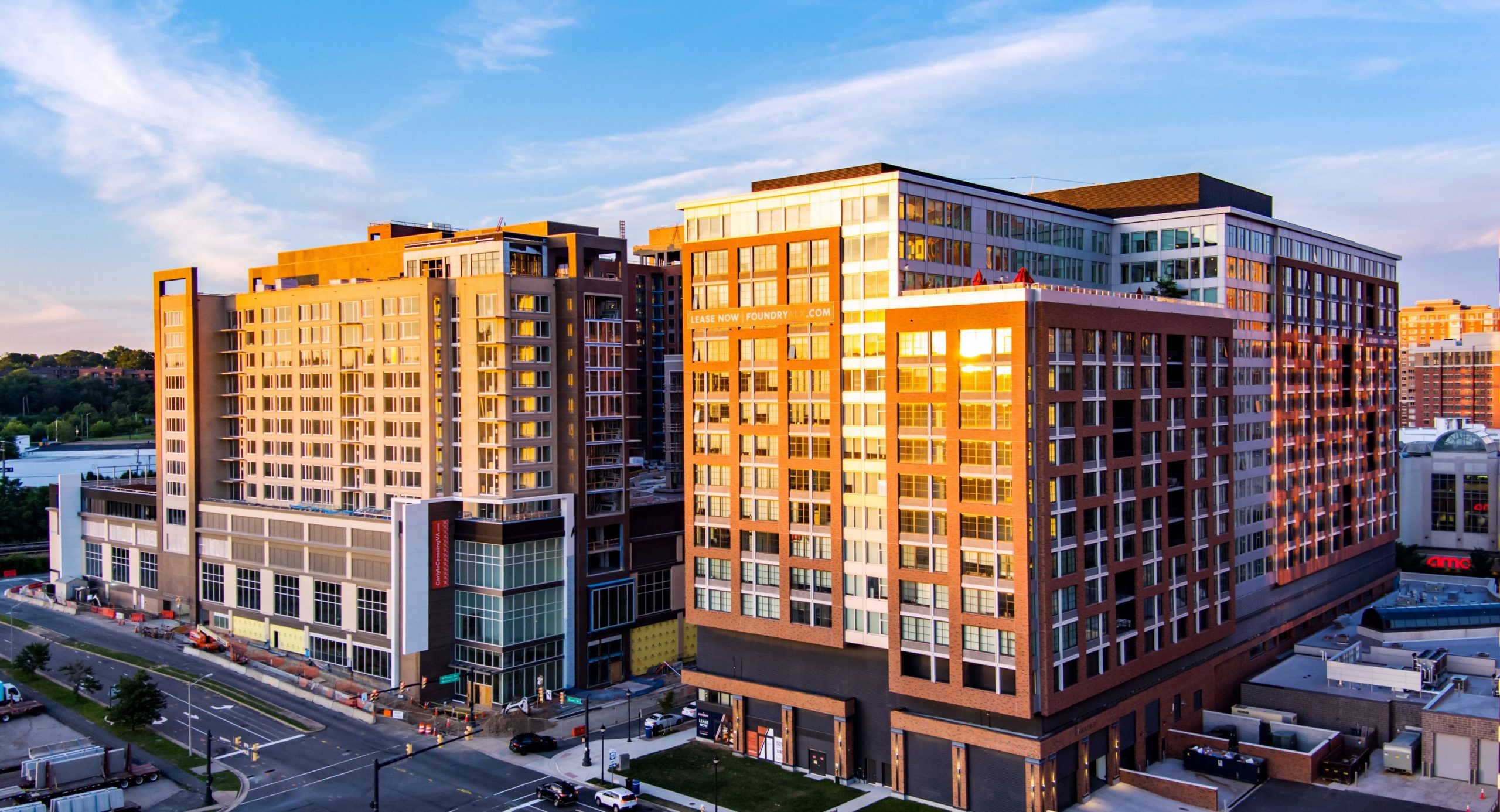mixed use
Metropolitan Park
Among one of Miller & Long’s top five largest recently built structures in terms of total square footage, the Carlyle Crossing complex accommodates 700 residential units spanning 720,000 SF with 210,000 SF of retail anchored by an 84,000 SF grocery store.
Details
• Garage space – rises for five floors with an average of 185,000 SF per floor and a 115,000 SF sixth floor terrace for a total of 26 concrete pours.
• Residential space – above the sixth-floor terrace are an 11-story luxury living building, and 14-story and 11-story multi-family buildings.
• Rooftop pool deck – constructed utilizing a sustainable and durable rebar substitute made from basalt fiber-reinforced polymer (BFRP).
• Extensive equipment needed – five tower cranes, multiple concrete pumps, and an onsite batch plant serviced the site. The massive project required an adjacent storage site for immediate access to materials.
• Technical coordination – the installation of the girder beams on the fourth through sixth floors of the garage with post-tensioned cables and multi-stage stressing involved comprehensive coordination. The beams were carefully and progressively stressed after the appropriate loads were placed on them. This involved constant coordination of schedules and engineered designs. The installation of these girders created a columnless space for tractor-trailers to be able to turn around. Through early design collaboration, we suggested using V-columns to eliminate additional transfer conditions from parking to residential areas.
summary:
Category: Mixed Use, Multi Family
Location: Alexandria, VA
General Contractor: Hoffman Town Center Constructors, JV
Delivered: 2021
LEED: Gold
CY: 103,000
SSFS: 1.7 million
award:
Featured Projects
1900 Reston Station Plaza
Capital One Headquarters
