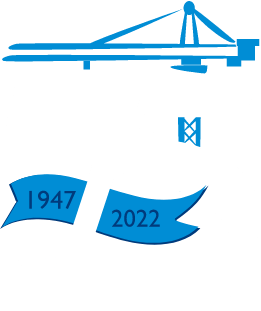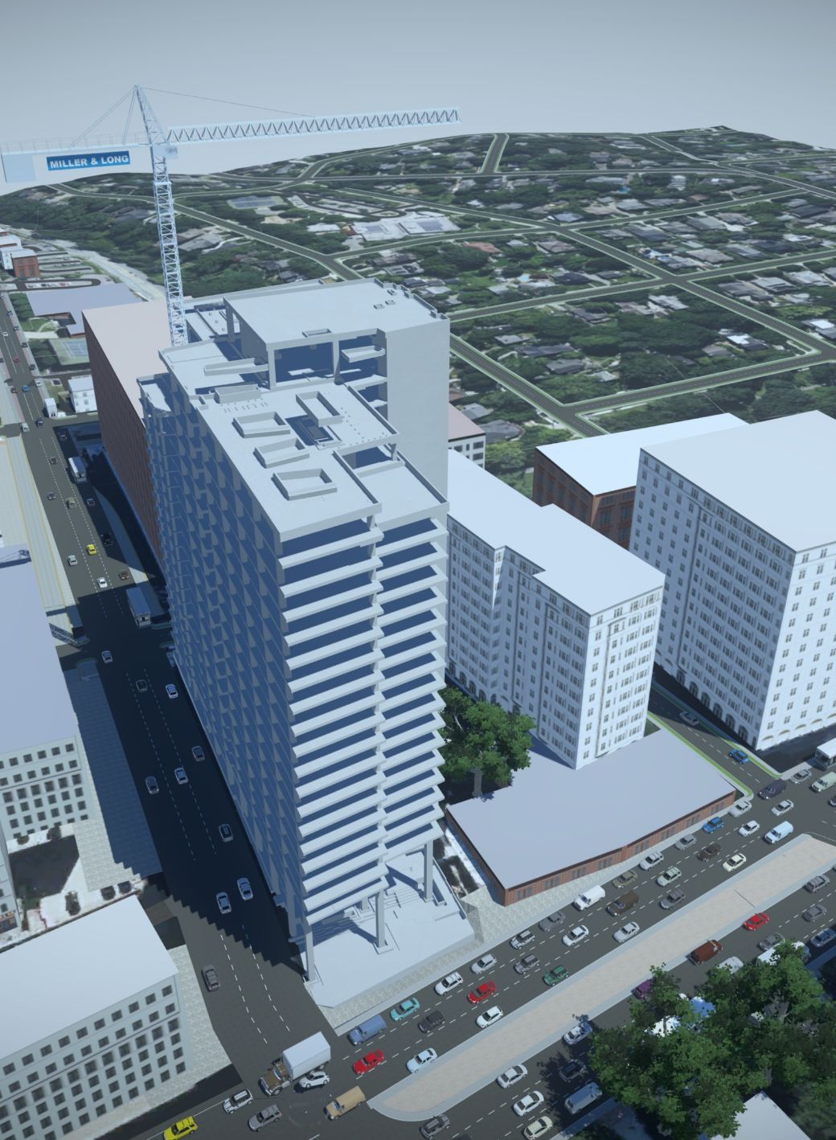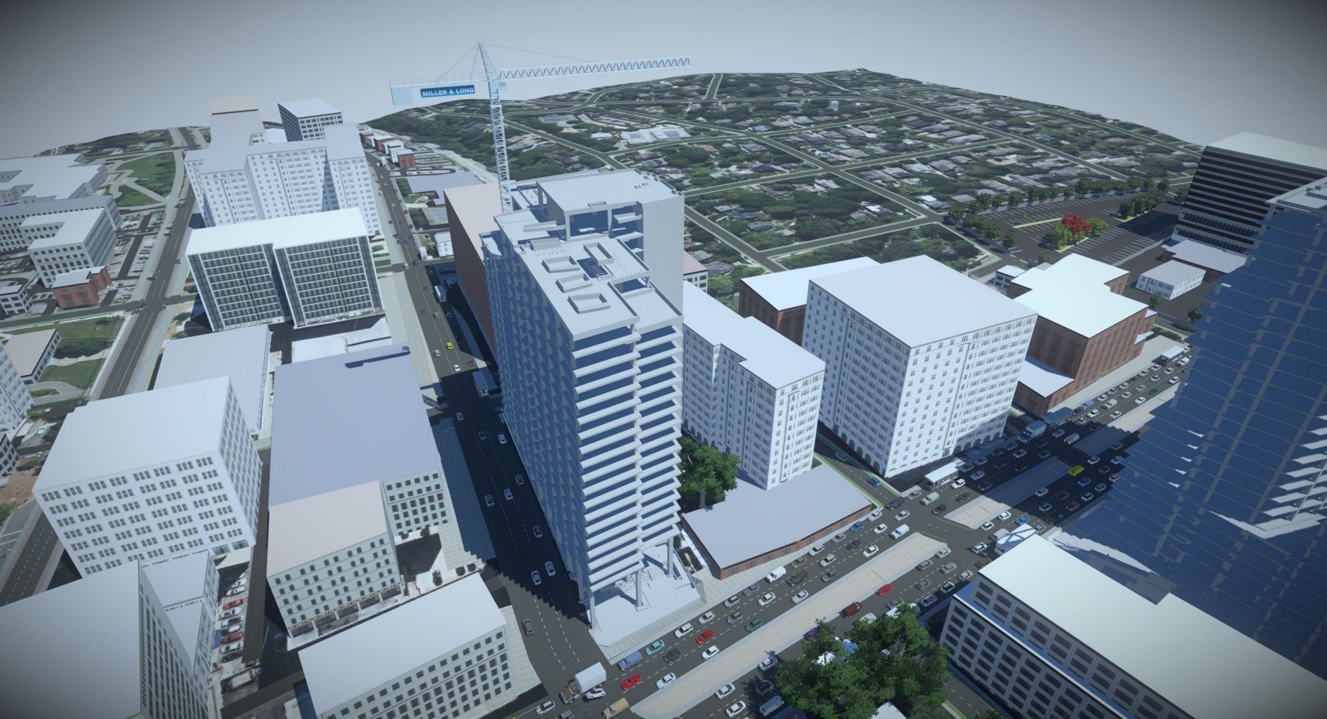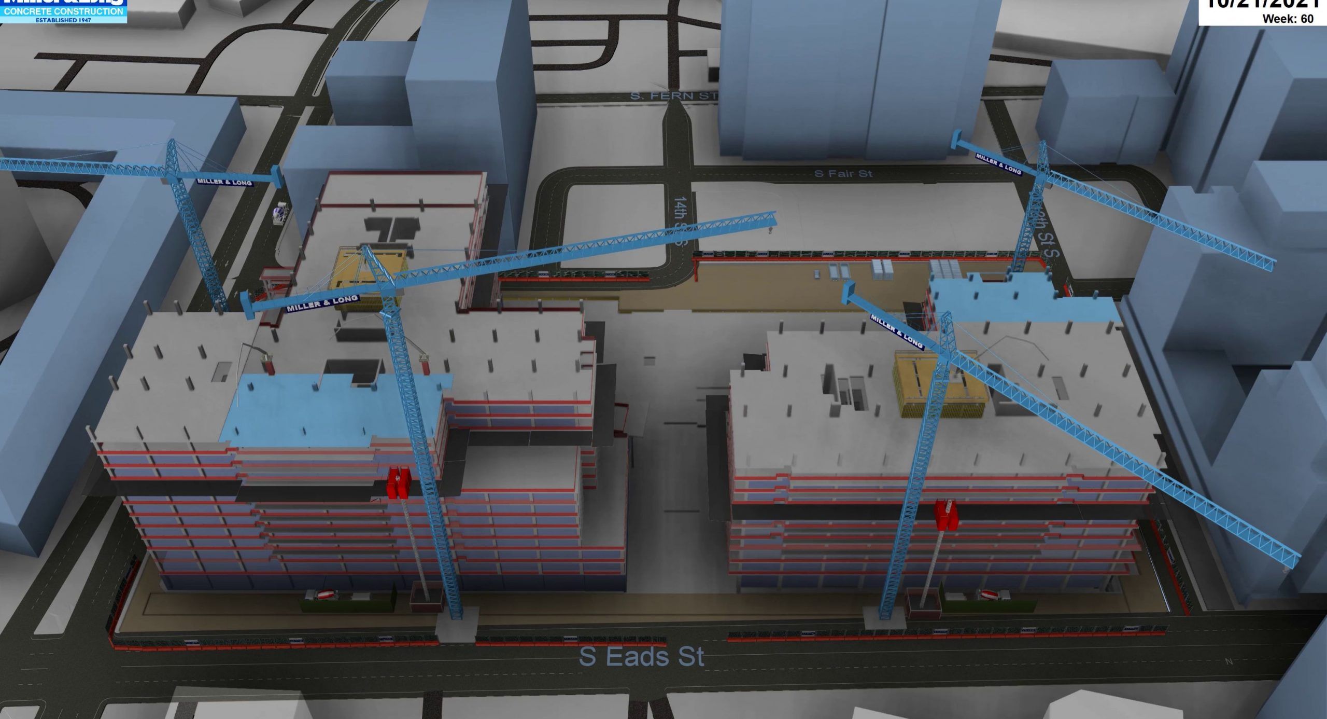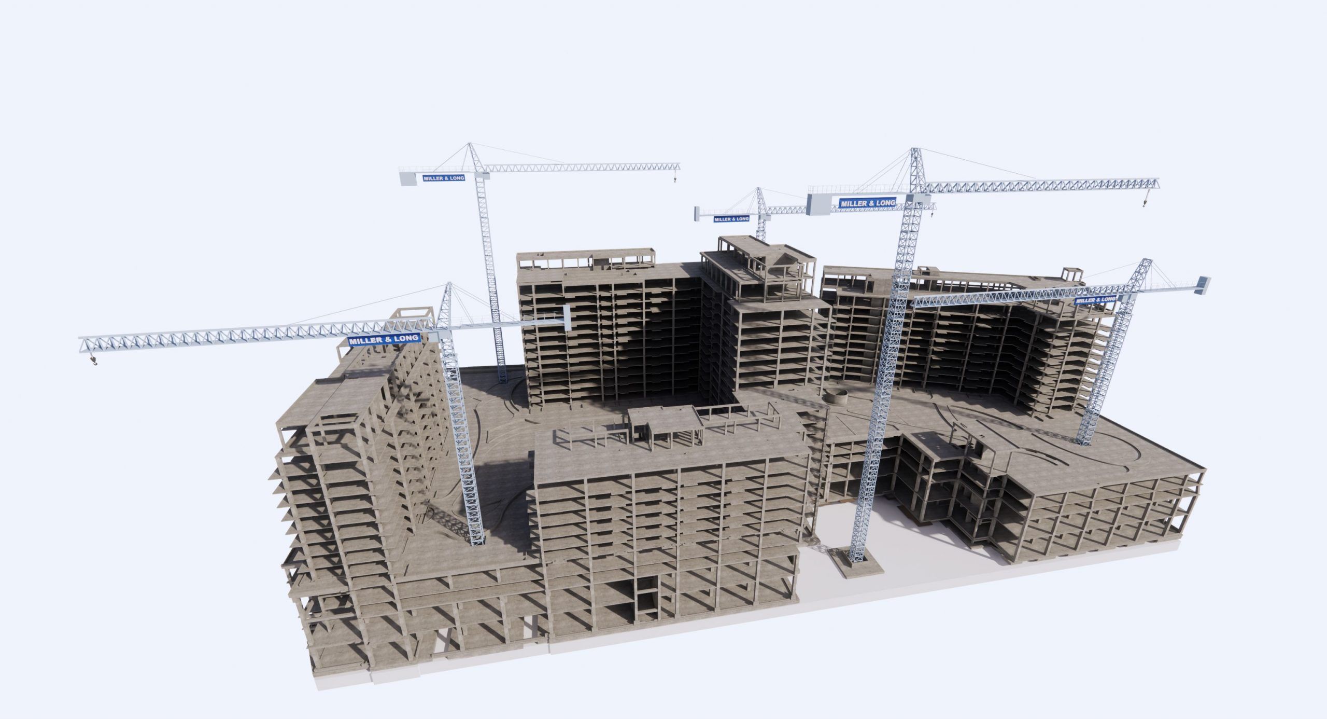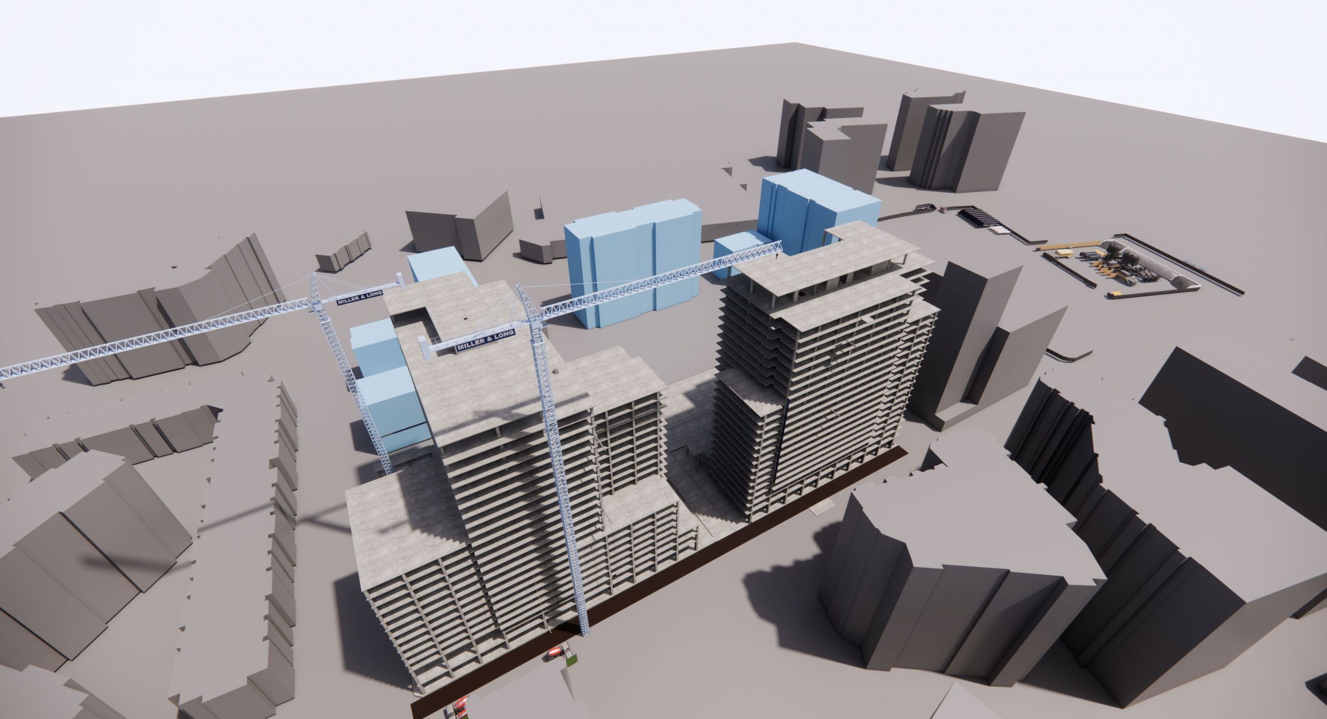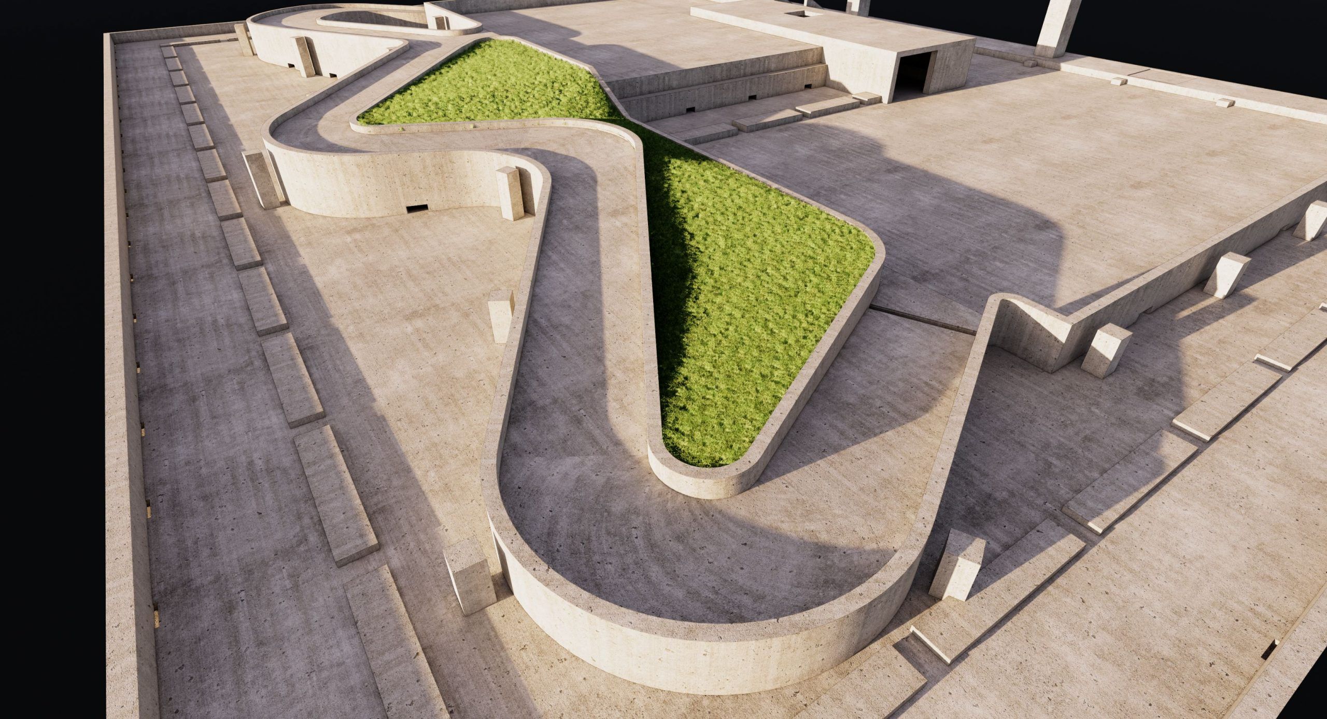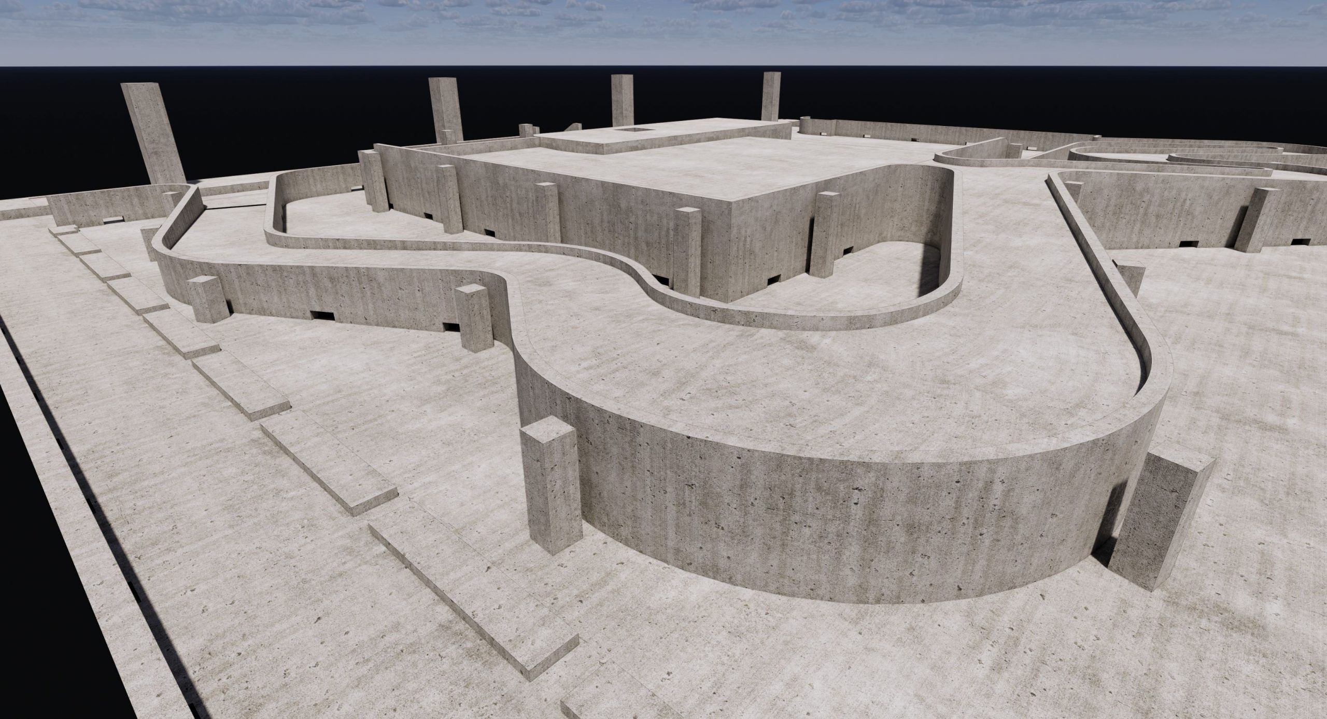Virtual Design & Construction /
Building Information Modeling
A Leader in VDC/BIM Technology
Miller & Long is an advanced user of Virtual Design & Construction (VDC) and Building Information Modeling (BIM) technology. Our VDC Department utilizes BIM technology for project pursuit, preconstruction, estimating, and construction.
Our Expertise
We use VDC/BIM technology as a planning and management tool for estimating, logistical, and constructability analyses, and for exploring feasibility of concrete batch plants. We are also developing tools to assist in planning material and labor utilization.
Most customers want us to support the Mechanical, Electrical, and Plumbing (MEP) coordination by maintaining an accurate model throughout the construction process.
- The model is updated to reflect scope changes brought about by RFIs, drawing modifications, and unforeseen field conditions.
- We also model our cranes, post-tension locations, embeds, and accurate edge of slab information, when needed.
- To reduce errors and speed up construction, we provide our field engineers information that they import into robotic total stations for quick and accurate layout.
Client Benefits
We can catch potential errors in the installation of the MEP work, which by the nature of MEP design documents are only very schematic.
Other benefits include the ability to coordinate slab edge embeds, penetrations, and ad-hoc constructability analyses of complex areas of the building.
What Sets Miller & Long Apart
We are honored that our customers have considered us a leader among D.C.-area concrete subcontractors with our use of VDC and BIM technology.
- We model the buildings in-house from the contract documents.
- We build our models using Revit, the most comprehensive BIM software available.
- We add other information such as estimating codes, concrete strength, rebar content, formwork area, and so on.
Looking to the Future
Our VDC Department is currently developing generative design capabilities through the use of Dynamo and Revit to forecast plywood and formwork use.
- We utilize BIM-oriented estimating software and workflow to increase the accuracy of our estimates and allow for timely delivery.
- We also assist our customers in logistics planning and communication with 3D renderings and animations.
